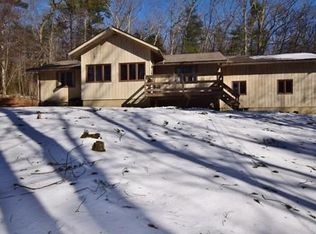Sprawling home with versatile layout and plenty of room to roam. Over 2300 sqft on 1st floor and nearly 1000 additional sqft on 2nd floor -roughed in just waiting for your finishing touches. Finished basement of nearly 500 sqft too. Massive detached barn with 2 bays and loads of attic storage. Set back on private wooded 27 acres lot. So much potential!!!! Don't miss this opportunity. We are presently in a multi-offer situation. Highest and Best offers are due by 9/13/18 at 5PM, and must include the attached MOD form to be considered. *See attachment for PAS requirements and WFHM offer submittal information in MLS document section.
This property is off market, which means it's not currently listed for sale or rent on Zillow. This may be different from what's available on other websites or public sources.

