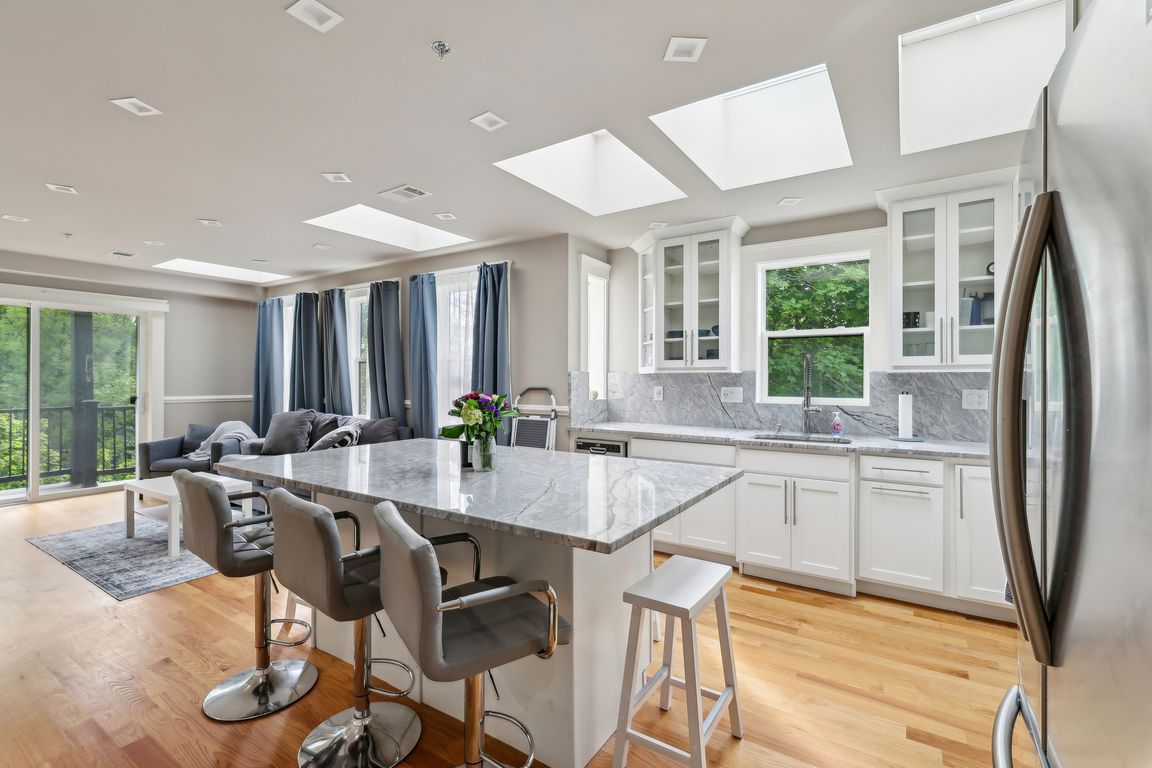
For salePrice cut: $30K (8/11)
$650,000
3beds
1,315sqft
51 Hamilton St #3, Boston, MA 02125
3beds
1,315sqft
Condominium
Built in 2021
1 Parking space
$494 price/sqft
$185 monthly HOA fee
What's special
Electric fireplaceIn-unit laundrySpacious open-concept layoutSleek kitchenGranite countertopsPrivate balconySs appliances
ATTENTION Investors, Students, & Medical Residents! Welcome to this modern 3-bed, 2-bath top-floor condo, located near UMass Boston, major hospitals, and public transit. Perfect for investors, off-campus students, or medical residents needing a stylish, convenient home—this sun-filled unit checks all boxes. Enjoy a spacious, open-concept layout with soaring ceilings, skylights, and ...
- 135 days |
- 261 |
- 18 |
Source: MLS PIN,MLS#: 73379692
Travel times
Kitchen
Living Room
Bedroom
Zillow last checked: 7 hours ago
Listing updated: September 02, 2025 at 11:35pm
Listed by:
Alyssa Vacca,
Chinatti Realty Group, Inc.
Source: MLS PIN,MLS#: 73379692
Facts & features
Interior
Bedrooms & bathrooms
- Bedrooms: 3
- Bathrooms: 2
- Full bathrooms: 2
Primary bedroom
- Features: Bathroom - Full, Closet, Flooring - Hardwood, Recessed Lighting
- Level: Third
Bedroom 2
- Features: Closet, Flooring - Hardwood, Recessed Lighting
- Level: Third
Bedroom 3
- Features: Closet, Flooring - Hardwood, Recessed Lighting
- Level: Third
Primary bathroom
- Features: Yes
Bathroom 1
- Features: Bathroom - 3/4, Flooring - Stone/Ceramic Tile, Countertops - Stone/Granite/Solid, Recessed Lighting, Lighting - Overhead
- Level: Third
Bathroom 2
- Features: Bathroom - Full, Bathroom - With Tub & Shower, Flooring - Stone/Ceramic Tile, Dryer Hookup - Electric, Dryer Hookup - Gas, Recessed Lighting, Washer Hookup, Lighting - Overhead
- Level: Third
Kitchen
- Features: Skylight, Flooring - Hardwood, Countertops - Stone/Granite/Solid, Kitchen Island, Recessed Lighting, Gas Stove
- Level: Third
Living room
- Features: Skylight, Flooring - Hardwood, Balcony / Deck, Open Floorplan, Recessed Lighting, Slider
- Level: Third
Heating
- Central
Cooling
- Central Air
Appliances
- Laundry: In Unit
Features
- Basement: None
- Number of fireplaces: 1
- Fireplace features: Living Room
Interior area
- Total structure area: 1,315
- Total interior livable area: 1,315 sqft
- Finished area above ground: 1,315
Video & virtual tour
Property
Parking
- Total spaces: 1
- Parking features: Off Street, Deeded
Details
- Parcel number: CBOSW15P02035S012
- Zoning: CD
Construction
Type & style
- Home type: Condo
- Property subtype: Condominium
Condition
- Year built: 2021
Utilities & green energy
- Sewer: Public Sewer
- Water: Public
Community & HOA
HOA
- Services included: Water, Sewer, Insurance, Maintenance Structure, Snow Removal
- HOA fee: $185 monthly
Location
- Region: Boston
Financial & listing details
- Price per square foot: $494/sqft
- Tax assessed value: $560,200
- Annual tax amount: $6,487
- Date on market: 6/5/2025