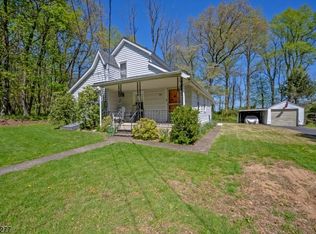Come see this Cape Cod situated on a private back road in beautiful Warren County NJ on almost a half acre. On the first floor, you will find 2 bedrooms, 1 full bath, living room with pellet stove, eat in kitchen, dining room, and a laundry room/enclosed porch. Upstairs is another bedroom and a large room that can be used as a den, hobby room, or bedroom. Enjoy the picturesque view of the backyard filled with beautiful trees from the deck or gazebo. If you are looking for extra storage, there is a detached 2 car garage with storage space, a carport, two sheds, and a basement with a partially finished room. This house needs some TLC but it has great bones and is located in Warren Hills school district. Home being sold-as-is
This property is off market, which means it's not currently listed for sale or rent on Zillow. This may be different from what's available on other websites or public sources.
