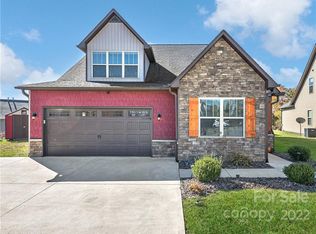Like new 3 bedroom home in immaculate shape. Nestled in a small, quiet neighborhood with a surprising amount of privacy, this spacious home is ideally situated in a location convenient to AVL, Hendersonville, and all the amenities they offer. Features a light filled great room, master on main, laundry on main, breakfast bar, 9' ceilings, attached 2 car garage, and no steps to the main level. Upstairs has two large bedrooms w/ walk in closets, an extra room great for an office, craft room, or fourth bedroom, along with a recently enclosed loft creating living space perfectly situated for a den, media room, or playroom. You'll love these finishes! Granite counters, 40" cabinets, stainless steel appliances, 6" baseboards, wide plank wood floors, new carpet in master/upstairs, and fresh wall/trim paint throughout. The new covered back porch with outdoor fan is a great place to enjoy the peaceful view of field, trees, and long range ridges. This one won't last long!
This property is off market, which means it's not currently listed for sale or rent on Zillow. This may be different from what's available on other websites or public sources.
