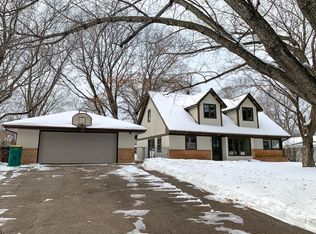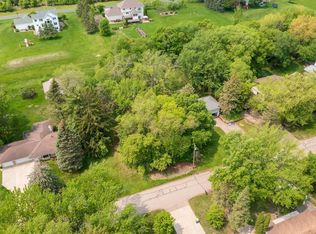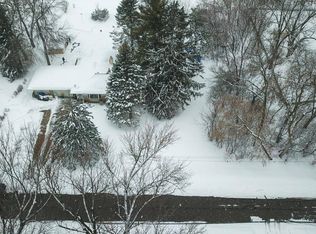Closed
$740,000
51 Hackberry Hl, Long Lake, MN 55356
4beds
2,568sqft
Single Family Residence
Built in 1956
0.48 Acres Lot
$736,100 Zestimate®
$288/sqft
$3,595 Estimated rent
Home value
$736,100
$677,000 - $795,000
$3,595/mo
Zestimate® history
Loading...
Owner options
Explore your selling options
What's special
Nestled on a spacious half acre lot, Revival Custom Homes of Orono is completely transforming 51 Hackberry Hill. This home has the best of both worlds, the attractive design of a new custom home, and the convenience offered by one of the best locations in town. The home features abundant natural light and versatile living spaces - a perfect balance of privacy and proximity to nature. Located next to an undeveloped lot, just down the street from 3-acre Hackberry Park and one mile from Orono Schools. Home features: 4 bedrooms on the main level, multiple flex spaces, mudroom and 3 bathrooms (2 full, 1 half). There is much to love about the luxurious owner's suite and large open concept main floor that truly show the attention to detail and meticulous planning in this home. The main floor open concept offers a thoughtfully designed kitchen, living and dining spaces and main floor laundry. In the lower level you will find bonus living and storage spaces and access to the heated 3-car garage with two oversized stalls and a third tandem stall making an ideal space for vehicles, storage, or a workshop. The finishes selected make quality a priority with 23 Andersen Windows, KitchenAid appliances, electric fireplace and tile bathrooms. Enjoy knowing this home stands above with brand new high efficiency HVAC, all new plumbing, electrical, roof, boulder walls, and LP Smartside. The outdoor spaces are an absolute highlight with the beautiful front cedar porch, landscaped front yard, large back deck, fire pit, fully fenced yard and garden shed for extra storage. Make sure to see this stunning and rare property!
Zillow last checked: 8 hours ago
Listing updated: September 30, 2025 at 01:06pm
Listed by:
Ashley R Sammons 612-237-1387,
Coldwell Banker Realty
Bought with:
Jaclyn A Gavzy
Compass
Source: NorthstarMLS as distributed by MLS GRID,MLS#: 6769442
Facts & features
Interior
Bedrooms & bathrooms
- Bedrooms: 4
- Bathrooms: 3
- Full bathrooms: 2
- 1/2 bathrooms: 1
Bedroom 1
- Level: Main
- Area: 204 Square Feet
- Dimensions: 17'x12'
Bedroom 2
- Level: Main
- Area: 124.67 Square Feet
- Dimensions: 11'x11'4"
Bedroom 3
- Level: Main
- Area: 124.67 Square Feet
- Dimensions: 11'x11'4"
Bedroom 4
- Level: Main
- Area: 100 Square Feet
- Dimensions: 10'x10'
Dining room
- Level: Main
- Area: 147.33 Square Feet
- Dimensions: 13'x11'4"
Family room
- Level: Lower
- Area: 402.33 Square Feet
- Dimensions: 17'x23'8"
Kitchen
- Level: Main
- Area: 153 Square Feet
- Dimensions: 11'4"x13'6"
Living room
- Level: Main
- Area: 185.11 Square Feet
- Dimensions: 16'4"x11'4"
Storage
- Level: Lower
- Area: 132.71 Square Feet
- Dimensions: 12'3"x10'10"
Workshop
- Level: Lower
- Area: 680 Square Feet
- Dimensions: 26'8x25'6"
Heating
- Forced Air, Fireplace(s)
Cooling
- Central Air
Appliances
- Included: Dishwasher, Disposal, Dryer, Electric Water Heater, Exhaust Fan, Iron Filter, Microwave, Range, Refrigerator, Stainless Steel Appliance(s), Washer
Features
- Basement: Block,Drain Tiled,Finished,Concrete,Storage Space,Sump Pump
- Number of fireplaces: 1
- Fireplace features: Electric
Interior area
- Total structure area: 2,568
- Total interior livable area: 2,568 sqft
- Finished area above ground: 1,743
- Finished area below ground: 825
Property
Parking
- Total spaces: 3
- Parking features: Attached, Asphalt, Garage, Heated Garage, Insulated Garage, Storage, Tandem, Tuckunder Garage
- Attached garage spaces: 3
Accessibility
- Accessibility features: None
Features
- Levels: One
- Stories: 1
- Patio & porch: Covered, Front Porch, Patio, Porch
- Fencing: Full,Wood
Lot
- Size: 0.48 Acres
- Dimensions: 97 x 216
- Features: Many Trees
Details
- Additional structures: Storage Shed
- Foundation area: 1718
- Parcel number: 3311823440016
- Zoning description: Residential-Single Family
Construction
Type & style
- Home type: SingleFamily
- Property subtype: Single Family Residence
Materials
- Wood Siding, Block, Insulating Concrete Forms
- Roof: Age 8 Years or Less
Condition
- Age of Property: 69
- New construction: No
- Year built: 1956
Utilities & green energy
- Gas: Natural Gas
- Sewer: City Sewer - In Street
- Water: Well
Community & neighborhood
Location
- Region: Long Lake
- Subdivision: Daniels Long Lake Heights
HOA & financial
HOA
- Has HOA: No
Price history
| Date | Event | Price |
|---|---|---|
| 9/30/2025 | Sold | $740,000-4.4%$288/sqft |
Source: | ||
| 7/15/2025 | Listed for sale | $774,000+164.2%$301/sqft |
Source: | ||
| 10/7/2024 | Sold | $293,000-5.2%$114/sqft |
Source: | ||
| 8/12/2024 | Pending sale | $309,000$120/sqft |
Source: | ||
| 8/6/2024 | Price change | $309,000-3.1%$120/sqft |
Source: | ||
Public tax history
| Year | Property taxes | Tax assessment |
|---|---|---|
| 2025 | $3,398 +7.5% | $311,600 -17.8% |
| 2024 | $3,160 +10.2% | $379,300 +4.4% |
| 2023 | $2,868 +13.6% | $363,200 +12.4% |
Find assessor info on the county website
Neighborhood: 55356
Nearby schools
GreatSchools rating
- 8/10Orono Intermediate Elementary SchoolGrades: 3-5Distance: 0.9 mi
- 8/10Orono Middle SchoolGrades: 6-8Distance: 1.2 mi
- 10/10Orono Senior High SchoolGrades: 9-12Distance: 1.1 mi
Get a cash offer in 3 minutes
Find out how much your home could sell for in as little as 3 minutes with a no-obligation cash offer.
Estimated market value
$736,100
Get a cash offer in 3 minutes
Find out how much your home could sell for in as little as 3 minutes with a no-obligation cash offer.
Estimated market value
$736,100


