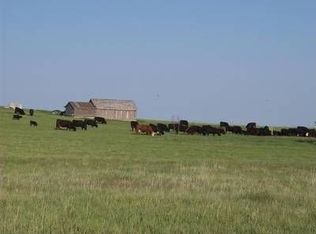Sold
Price Unknown
51 Gropp Rd, Lusk, WY 82225
4beds
2,770sqft
Rural Residential, Residential
Built in 1963
100 Acres Lot
$660,000 Zestimate®
$--/sqft
$2,064 Estimated rent
Home value
$660,000
Estimated sales range
Not available
$2,064/mo
Zestimate® history
Loading...
Owner options
Explore your selling options
What's special
Experience the perfect blend of comfort and functionality on this 100-acre homestead just 6 miles north of Lusk, WY. This charming ranch-style home features 4 bedrooms, 2 baths, and 1385 sq ft on both levels. Enjoy a modern kitchen, cozy wood stoves, and ample storage. The property boasts a large 40x72 metal building built in 2016. This was split into two sides one for a fully insulated heated shop and concrete floors. The other side is stockman friendly with dirt floors and and two horse stalls with room for more! The entire property is well protected by substantially established tree rows. There are 2 wells, an 80-acre hay field of crested wheat, and an insulated chicken coop. Discover unique rock monuments by Wyoming author & historian Mae Urbanek. Ideal for ranch living with all the amenities you need.
Zillow last checked: 8 hours ago
Listing updated: January 05, 2025 at 06:36pm
Listed by:
Holly Allison 307-631-1876,
#1 Properties Ranch and Recreation, LLC
Bought with:
Holly Allison
#1 Properties Ranch and Recreation, LLC
Source: Cheyenne BOR,MLS#: 93827
Facts & features
Interior
Bedrooms & bathrooms
- Bedrooms: 4
- Bathrooms: 2
- Full bathrooms: 1
- 3/4 bathrooms: 1
- Main level bathrooms: 1
Primary bedroom
- Level: Main
- Area: 168
- Dimensions: 12 x 14
Bedroom 2
- Level: Main
- Area: 143
- Dimensions: 11 x 13
Bedroom 3
- Level: Basement
- Area: 168
- Dimensions: 14 x 12
Bedroom 4
- Level: Basement
- Area: 143
- Dimensions: 11 x 13
Bathroom 1
- Features: Full
- Level: Main
Bathroom 2
- Features: 3/4
- Level: Basement
Dining room
- Level: Main
- Area: 224
- Dimensions: 14 x 16
Family room
- Level: Main
- Area: 406
- Dimensions: 14 x 29
Kitchen
- Level: Main
- Area: 221
- Dimensions: 13 x 17
Living room
- Level: Main
- Area: 154
- Dimensions: 11 x 14
Basement
- Area: 1385
Heating
- Forced Air, Wood Stove, Propane, Wood/Coal
Appliances
- Included: Dishwasher, Microwave, Range, Refrigerator
- Laundry: Main Level
Features
- Eat-in Kitchen, Great Room, Pantry, Walk-In Closet(s), Main Floor Primary
- Basement: Interior Entry,Partially Finished
- Number of fireplaces: 2
- Fireplace features: Two, Wood Burning, Wood Burning Stove
Interior area
- Total structure area: 2,770
- Total interior livable area: 2,770 sqft
- Finished area above ground: 1,385
Property
Parking
- Total spaces: 4
- Parking features: 4+ Car Detached, Heated Garage, Garage Door Opener
- Garage spaces: 4
Accessibility
- Accessibility features: None
Features
- Patio & porch: Covered Deck
- Exterior features: Dog Run
- Fencing: Live Snow Fence,Fenced
Lot
- Size: 100 Acres
- Dimensions: 100
- Features: Native Plants, Many Trees, Pasture
Details
- Additional structures: Utility Shed, Workshop, Outbuilding, Barn(s), Corral(s), Tack Room, Poultry Coop
- Parcel number: 33632210002800
- Special conditions: None of the Above
- Horses can be raised: Yes
Construction
Type & style
- Home type: SingleFamily
- Architectural style: Ranch
- Property subtype: Rural Residential, Residential
Materials
- Brick, Metal Siding
- Foundation: Basement
- Roof: Metal
Condition
- New construction: No
- Year built: 1963
Utilities & green energy
- Electric: Rural Electric/Highwest
- Gas: Propane
- Sewer: Septic Tank
- Water: Well
Green energy
- Energy efficient items: None
Community & neighborhood
Location
- Region: Lusk
- Subdivision: None
Other
Other facts
- Listing agreement: y
- Listing terms: Cash,Conventional,VA Loan
Price history
| Date | Event | Price |
|---|---|---|
| 12/17/2024 | Sold | -- |
Source: | ||
| 11/25/2024 | Listed for sale | $640,000$231/sqft |
Source: | ||
| 11/25/2024 | Pending sale | $640,000$231/sqft |
Source: | ||
| 8/26/2024 | Price change | $640,000-5.9%$231/sqft |
Source: | ||
| 6/18/2024 | Listed for sale | $680,000+4.6%$245/sqft |
Source: | ||
Public tax history
| Year | Property taxes | Tax assessment |
|---|---|---|
| 2025 | $1,665 +907.9% | $24,130 +907.9% |
| 2024 | $165 +19.2% | $2,394 +19.2% |
| 2023 | $139 +21.5% | $2,009 +21.5% |
Find assessor info on the county website
Neighborhood: 82225
Nearby schools
GreatSchools rating
- 2/10Lusk Elementary SchoolGrades: PK-5Distance: 4.9 mi
- 3/10Lusk Middle SchoolGrades: 6-8Distance: 4.9 mi
- 3/10Niobrara County High SchoolGrades: 9-12Distance: 5.3 mi
