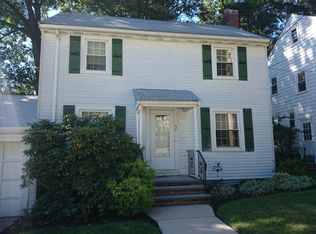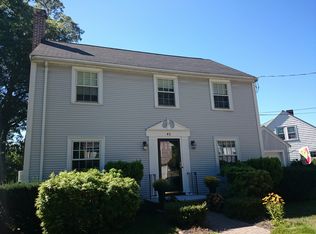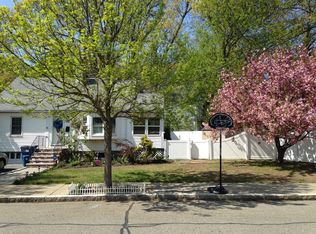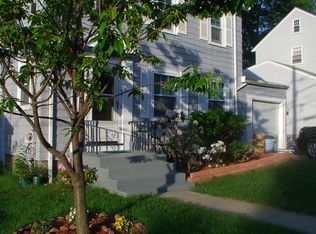Lovely Colonial in a desirable West Roxbury neighborhood! Enjoy the welcoming foyer and wide archways that create an open flow between living room, dining room and kitchen. Updated kitchen with granite counters, tile mosaic back splash and newer stainless appliances (2014). Dining room features lovely period built-in china cabinet and mission style light. Spacious living room with fireplace. Gleaming hardwood floors throughout the home. A three season porch opens to a landing and the privately landscaped backyard on a level lot, perfect for outdoor entertaining. Three bedrooms upstairs with a new full bathroom (2017) featuring clean subway tile and tasteful fixtures. Keep your car out of the elements in the attached garage! Short distance to commuter rail station, neighborhood shops, local restaurants and Arnold Arboretum.
This property is off market, which means it's not currently listed for sale or rent on Zillow. This may be different from what's available on other websites or public sources.



