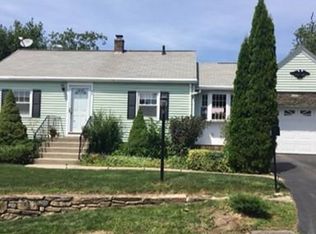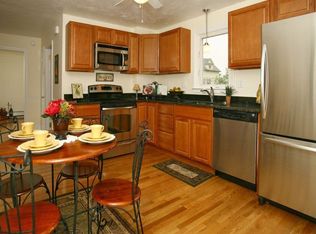Sold for $390,000 on 08/16/24
$390,000
51 Greendale Ave, Worcester, MA 01606
2beds
912sqft
Single Family Residence
Built in 1953
6,600 Square Feet Lot
$408,200 Zestimate®
$428/sqft
$2,254 Estimated rent
Home value
$408,200
$371,000 - $449,000
$2,254/mo
Zestimate® history
Loading...
Owner options
Explore your selling options
What's special
Charming Renovated Home!!! This beautifully renovated single-family home offers modern comforts and timeless charm in the heart of Worcester. Featuring 2 spacious bedrooms and 1updated bathroom. Step into the newly renovated kitchen, the open layout flows seamlessly into the living area, making it ideal for entertaining guests. The finished basement offers ample space to be finished for a family room, home office, or gym, with the potential to add an additional bathroom, enhancing the home's functionality. Outside, you’ll find a beautifully landscaped backyard, perfect for relaxing or hosting summer barbecues. Conveniently located close to schools, parks, and shopping. This house also features updated electrical, plumbing, new baseboards and more. Solar panels approval need it!
Zillow last checked: 8 hours ago
Listing updated: August 18, 2024 at 09:33am
Listed by:
Pamela Andrade 508-425-0174,
Property Investors & Advisors, LLC 774-413-0272
Bought with:
Mollie Reynolds
A & E Realty Company, Inc.
Source: MLS PIN,MLS#: 73263783
Facts & features
Interior
Bedrooms & bathrooms
- Bedrooms: 2
- Bathrooms: 1
- Full bathrooms: 1
Primary bedroom
- Level: First
Bedroom 2
- Level: First
Bathroom 1
- Level: First
Dining room
- Level: First
Kitchen
- Features: Flooring - Hardwood, Balcony - Exterior, Attic Access, Slider
- Level: Main,First
Living room
- Features: Flooring - Hardwood, Open Floorplan
- Level: Main,First
Heating
- Baseboard, Oil
Cooling
- Window Unit(s), Other
Appliances
- Laundry: In Basement
Features
- Walk-up Attic
- Flooring: Hardwood
- Basement: Full,Interior Entry,Bulkhead,Concrete
- Number of fireplaces: 1
- Fireplace features: Living Room
Interior area
- Total structure area: 912
- Total interior livable area: 912 sqft
Property
Parking
- Total spaces: 2
- Parking features: Paved Drive, Off Street, Paved
- Has uncovered spaces: Yes
Features
- Patio & porch: Porch, Patio
- Exterior features: Porch, Patio
Lot
- Size: 6,600 sqft
Details
- Parcel number: M:12 B:019 L:00031,1774295
- Zoning: RL-7
Construction
Type & style
- Home type: SingleFamily
- Architectural style: Ranch
- Property subtype: Single Family Residence
Materials
- Frame
- Foundation: Concrete Perimeter
- Roof: Shingle
Condition
- Year built: 1953
Utilities & green energy
- Sewer: Public Sewer
- Water: Public
- Utilities for property: for Electric Range
Community & neighborhood
Community
- Community features: Shopping, Medical Facility, Laundromat, Highway Access, Public School
Location
- Region: Worcester
Price history
| Date | Event | Price |
|---|---|---|
| 8/16/2024 | Sold | $390,000+4%$428/sqft |
Source: MLS PIN #73263783 | ||
| 7/12/2024 | Listed for sale | $375,000+55.6%$411/sqft |
Source: MLS PIN #73263783 | ||
| 8/28/2023 | Sold | $241,000-3.6%$264/sqft |
Source: MLS PIN #73126842 | ||
| 6/20/2023 | Listed for sale | $250,000+12.6%$274/sqft |
Source: MLS PIN #73126842 | ||
| 8/22/2005 | Sold | $222,000+15.7%$243/sqft |
Source: Public Record | ||
Public tax history
| Year | Property taxes | Tax assessment |
|---|---|---|
| 2025 | $4,706 +17.3% | $356,800 +22.3% |
| 2024 | $4,012 +0.1% | $291,800 +4.4% |
| 2023 | $4,009 +12.9% | $279,600 +19.8% |
Find assessor info on the county website
Neighborhood: 01606
Nearby schools
GreatSchools rating
- 5/10Thorndyke Road SchoolGrades: K-6Distance: 0.6 mi
- 3/10Burncoat Middle SchoolGrades: 7-8Distance: 0.8 mi
- 2/10Burncoat Senior High SchoolGrades: 9-12Distance: 0.8 mi
Get a cash offer in 3 minutes
Find out how much your home could sell for in as little as 3 minutes with a no-obligation cash offer.
Estimated market value
$408,200
Get a cash offer in 3 minutes
Find out how much your home could sell for in as little as 3 minutes with a no-obligation cash offer.
Estimated market value
$408,200

