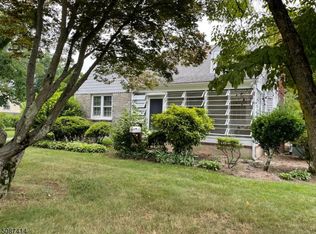Sold for $705,000
$705,000
51 Greenbrook Rd, Middlesex, NJ 08846
3beds
2,984sqft
Single Family Residence
Built in 1930
10,145.12 Square Feet Lot
$716,700 Zestimate®
$236/sqft
$3,959 Estimated rent
Home value
$716,700
$652,000 - $788,000
$3,959/mo
Zestimate® history
Loading...
Owner options
Explore your selling options
What's special
Welcome home to where old-world charm meets modern luxury. This captivating 3-bed, 2.5-bath home boasts nearly 3,000 sq ft of meticulously designed living space. Step through the newly installed front door and you are immediately greeted by a grand cathedral-ceiling living room bathed in natural light from the expansive windows. Leading down the hall is a bonus room, perfect for a home office or additional entertaining space. As you continue the home opens to a spacious family room which leads you out to the entertainer's perfect backyard, featuring a partially inground pool, a pool house, and ample space for gatherings or serene relaxation. The kitchen features modern amenities and a separate breakfast nook for casual dining. Enjoy the charm of the cozy dining room with a wood burning fireplace, perfect for intimate gatherings or formal dinners. Discover the true essence of luxury in the oversized master suite. This serene sanctuary features an expansive en suite bath with a dual-sided gas fireplace, allowing you to bask in its warmth whether you're relaxing in bed or unwinding in the tub. The suite also boasts a large WIC while additional custom closets further enhance its sophistication. The master bedroom's added living area is bathed in natural light, thanks to its extra-large windows. This space is ideal for unwinding, making the master suite a true haven within the home. Every corner of this home is thoughtfully designed to blend comfort and sophistication. NOT IN A FLOOD ZONE
Zillow last checked: 8 hours ago
Listing updated: September 09, 2025 at 05:42pm
Listed by:
NICHOLAS A. ROMANO,
SIGNATURE REALTY NJ 973-921-1111,
JAZMIN NOVOA,
SIGNATURE REALTY NJ
Source: All Jersey MLS,MLS#: 2515477R
Facts & features
Interior
Bedrooms & bathrooms
- Bedrooms: 3
- Bathrooms: 3
- Full bathrooms: 2
- 1/2 bathrooms: 1
Primary bedroom
- Features: Two Sinks, Full Bath, Walk-In Closet(s)
- Area: 352
- Dimensions: 22 x 16
Bedroom 2
- Area: 160
- Dimensions: 16 x 10
Bedroom 3
- Area: 120
- Dimensions: 12 x 10
Bathroom
- Features: Stall Shower and Tub, Jacuzzi-Type, Two Sinks
Dining room
- Features: Formal Dining Room
- Area: 255
- Dimensions: 17 x 15
Family room
- Area: 360
- Length: 24
Kitchen
- Features: Granite/Corian Countertops, Breakfast Bar, Pantry, Separate Dining Area
- Area: 170
- Dimensions: 17 x 10
Living room
- Area: 264
- Dimensions: 12 x 22
Basement
- Area: 0
Heating
- Zoned, Baseboard, Baseboard Hotwater
Cooling
- Central Air, Ceiling Fan(s)
Appliances
- Included: Dishwasher, Gas Range/Oven, Microwave, Refrigerator, Water Heater, Gas Water Heater
Features
- Cathedral Ceiling(s), Dry Bar, High Ceilings, Security System, Skylight, Vaulted Ceiling(s), Kitchen, Laundry Room, Bath Half, Living Room, Other Room(s), Storage, Dining Room, Family Room, 3 Bedrooms, Bath Full, Bath Main, None
- Flooring: Carpet, Ceramic Tile, Wood
- Windows: Skylight(s)
- Basement: Partial, Storage Space, Utility Room
- Number of fireplaces: 2
- Fireplace features: Gas, Wood Burning
Interior area
- Total structure area: 2,984
- Total interior livable area: 2,984 sqft
Property
Parking
- Total spaces: 2
- Parking features: 2 Car Width, 3 Cars Deep, Asphalt, Garage, Oversized, Detached, Driveway
- Garage spaces: 2
- Has uncovered spaces: Yes
Features
- Levels: Two
- Stories: 2
- Patio & porch: Porch, Patio
- Exterior features: Lawn Sprinklers, Open Porch(es), Outbuilding(s), Patio, Storage Shed, Yard
- Pool features: Above Ground
- Has spa: Yes
- Spa features: Private, Bath
Lot
- Size: 10,145 sqft
- Dimensions: 161.00 x 0.00
- Features: Near Shopping, Level
Details
- Additional structures: Outbuilding, Shed(s)
- Parcel number: 1000081000000014
- Zoning: R-75
Construction
Type & style
- Home type: SingleFamily
- Architectural style: Custom Home
- Property subtype: Single Family Residence
Materials
- Roof: Asphalt
Condition
- Year built: 1930
Utilities & green energy
- Gas: Natural Gas
- Sewer: Public Sewer
- Water: Well
- Utilities for property: Natural Gas Connected
Community & neighborhood
Security
- Security features: Security System
Location
- Region: Middlesex
Other
Other facts
- Ownership: Fee Simple
Price history
| Date | Event | Price |
|---|---|---|
| 9/9/2025 | Sold | $705,000+6%$236/sqft |
Source: | ||
| 7/2/2025 | Pending sale | $665,000$223/sqft |
Source: | ||
| 7/2/2025 | Contingent | $665,000$223/sqft |
Source: | ||
| 6/21/2025 | Listed for sale | $665,000-2.9%$223/sqft |
Source: | ||
| 10/2/2024 | Listing removed | $685,000$230/sqft |
Source: | ||
Public tax history
| Year | Property taxes | Tax assessment |
|---|---|---|
| 2025 | $14,567 +20.2% | $629,500 +20.2% |
| 2024 | $12,123 +5% | $523,900 |
| 2023 | $11,542 +3.4% | $523,900 +364.5% |
Find assessor info on the county website
Neighborhood: 08846
Nearby schools
GreatSchools rating
- 4/10Woodland Intermediate SchoolGrades: 4-5Distance: 0.6 mi
- 4/10Von E Mauger Middle SchoolGrades: 6-8Distance: 0.6 mi
- 4/10Middlesex High SchoolGrades: 9-12Distance: 0.7 mi
Get a cash offer in 3 minutes
Find out how much your home could sell for in as little as 3 minutes with a no-obligation cash offer.
Estimated market value
$716,700
