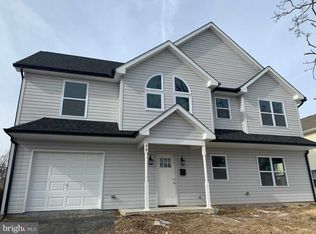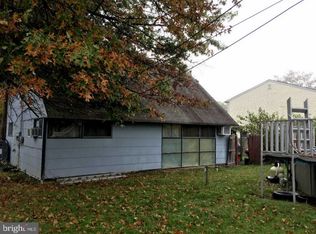Welcome home to this fabulous renovation! This colonial style beauty features 2900 square ft, 4 bedrooms, 2 and 1 half baths. The open floor plan is accented with a gourmet custom kitchen which is essentially the heart of the home. This huge kitchen features plenty of white shaker cabinets with soft close doors and drawers, amazing granite countertops, stainless steel appliances, subway ceramic tile backsplash and a large island complete with wine frig. The first floor is full of natural light and has a variety of different living areas , dinning room ,living room, family room and office all featuring wide plank hardwood floors. The second floor has 4 large bedrooms, 2 modern bathrooms with double vanities, marble countertops and ceramic flooring, The feature of this level is the enormous master suite with seperate seating area which makes for a perfect adult retreat. The exterior features vinyl siding , 3 dimensional roof, anderson windows, a covered front porch with a stone veneer facade, and a large fenced in yard. Extras include ceiling fans in every bedroom, central air, crown molding, recessed LED lighting,2nd floor laundry room, fresh paint, and new carpets.
This property is off market, which means it's not currently listed for sale or rent on Zillow. This may be different from what's available on other websites or public sources.

