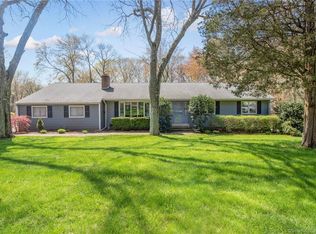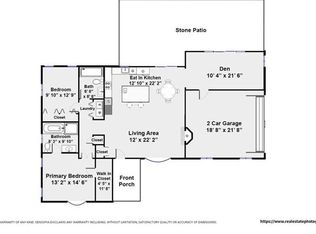Sold for $755,000 on 12/30/25
$755,000
51 Great Oak Road, Shelton, CT 06484
5beds
2,762sqft
Single Family Residence
Built in 1960
0.79 Acres Lot
$755,100 Zestimate®
$273/sqft
$4,154 Estimated rent
Home value
$755,100
$687,000 - $831,000
$4,154/mo
Zestimate® history
Loading...
Owner options
Explore your selling options
What's special
Welcome home to this stunning, completely renovated expanded raised ranch with a legal accessory/in-law apartment. This home offers just over 2,700 sq. ft. of beautifully updated living space and is perfectly situated on a quiet street in the highly sought-after Huntington location. Main level features 1,353 sq. ft., an open concept with 9+ ft. ceilings, luxury vinyl floors, wood-burning fireplace, and a gourmet kitchen with stainless steel appliances, quartz counters, white cabinetry & center island. Dining area opens to a deck overlooking a private backyard with Farmill River views. Primary suite offers a full bath with double-sinks & walk-in tiled shower and generous closet space. Two additional bedrooms, a 2nd full bath & laundry complete the main floor. The lower level in-law provides 1,409 sq. ft. of private living space with its own entrance, family room with 2nd fireplace, full kitchen, dining area, 2 bedrooms, office, laundry hookups & private patio. Whether you're seeking true multi-generational living or an income-producing opportunity, this home offers the perfect combination of space, style, and location. Upgrades include high-efficiency HVAC, hot water heater & architectural roof. Set on .79 acres with detached 2-car garage, city water/sewer, and propane gas. Perfect blend of privacy & convenience-minutes to highways, shopping & dining!
Zillow last checked: 8 hours ago
Listing updated: December 30, 2025 at 04:05pm
Listed by:
Marissa Papa (203)331-7043,
Preston Gray Real Estate 475-269-5100,
Gina Williams 203-856-5942,
Preston Gray Real Estate
Bought with:
Josh Benoit, RES.0802623
Thomas Real Estate
Source: Smart MLS,MLS#: 24118610
Facts & features
Interior
Bedrooms & bathrooms
- Bedrooms: 5
- Bathrooms: 3
- Full bathrooms: 3
Primary bedroom
- Features: Remodeled, Vinyl Floor
- Level: Main
- Area: 234.42 Square Feet
- Dimensions: 11.11 x 21.1
Bedroom
- Features: Remodeled, Vinyl Floor
- Level: Main
- Area: 198.34 Square Feet
- Dimensions: 9.4 x 21.1
Bedroom
- Features: Remodeled, Vinyl Floor
- Level: Main
- Area: 104.34 Square Feet
- Dimensions: 9.4 x 11.1
Bedroom
- Features: Remodeled, Tile Floor
- Level: Lower
- Area: 173.63 Square Feet
- Dimensions: 17.9 x 9.7
Bedroom
- Features: Remodeled, Tile Floor
- Level: Lower
- Area: 164.4 Square Feet
- Dimensions: 13.7 x 12
Primary bathroom
- Features: Remodeled, Double-Sink, Stall Shower, Tile Floor
- Level: Main
- Area: 81.6 Square Feet
- Dimensions: 12 x 6.8
Bathroom
- Features: Remodeled, Tub w/Shower, Tile Floor
- Level: Main
- Area: 36.49 Square Feet
- Dimensions: 8.9 x 4.1
Bathroom
- Features: Remodeled, Stall Shower, Tile Floor
- Level: Lower
- Area: 63.86 Square Feet
- Dimensions: 10.3 x 6.2
Dining room
- Features: Remodeled, Balcony/Deck, Sliders, Vinyl Floor
- Level: Main
- Area: 156 Square Feet
- Dimensions: 12 x 13
Dining room
- Features: Remodeled, Tile Floor
- Level: Lower
- Area: 66.5 Square Feet
- Dimensions: 7.3 x 9.11
Family room
- Features: Remodeled, Fireplace, Tile Floor
- Level: Lower
- Area: 430.56 Square Feet
- Dimensions: 18.4 x 23.4
Kitchen
- Features: Remodeled, Quartz Counters, Kitchen Island, Vinyl Floor
- Level: Main
- Area: 155.54 Square Feet
- Dimensions: 15.4 x 10.1
Kitchen
- Features: Remodeled, Quartz Counters, Tile Floor
- Level: Lower
- Area: 141.36 Square Feet
- Dimensions: 11.4 x 12.4
Living room
- Features: Remodeled, Fireplace, Vinyl Floor
- Level: Main
- Area: 313.56 Square Feet
- Dimensions: 13.4 x 23.4
Living room
- Features: Remodeled, Tile Floor
- Level: Lower
- Area: 174.64 Square Feet
- Dimensions: 14.8 x 11.8
Office
- Features: Remodeled, Tile Floor
- Level: Lower
- Area: 122.72 Square Feet
- Dimensions: 10.4 x 11.8
Heating
- Forced Air, Propane
Cooling
- Central Air
Appliances
- Included: Oven/Range, Microwave, Range Hood, Refrigerator, Dishwasher, Water Heater
- Laundry: Lower Level, Main Level
Features
- In-Law Floorplan
- Basement: Full,Heated,Finished,Cooled,Walk-Out Access,Liveable Space
- Attic: Pull Down Stairs
- Number of fireplaces: 2
Interior area
- Total structure area: 2,762
- Total interior livable area: 2,762 sqft
- Finished area above ground: 1,353
- Finished area below ground: 1,409
Property
Parking
- Total spaces: 8
- Parking features: Detached, Paved, Driveway, Private
- Garage spaces: 2
- Has uncovered spaces: Yes
Features
- Patio & porch: Deck, Patio
- Exterior features: Rain Gutters, Lighting
- Has view: Yes
- View description: Water
- Has water view: Yes
- Water view: Water
- Waterfront features: Waterfront, River Front
Lot
- Size: 0.79 Acres
- Features: Wetlands, Wooded, Sloped
Details
- Parcel number: 296762
- Zoning: R-1
Construction
Type & style
- Home type: SingleFamily
- Architectural style: Ranch
- Property subtype: Single Family Residence
Materials
- Vinyl Siding
- Foundation: Concrete Perimeter, Raised
- Roof: Asphalt
Condition
- New construction: No
- Year built: 1960
Utilities & green energy
- Sewer: Public Sewer
- Water: Public
Community & neighborhood
Community
- Community features: Golf, Library, Medical Facilities, Shopping/Mall
Location
- Region: Shelton
- Subdivision: Huntington
Price history
| Date | Event | Price |
|---|---|---|
| 12/30/2025 | Sold | $755,000+0.7%$273/sqft |
Source: | ||
| 12/2/2025 | Listing removed | $4,500$2/sqft |
Source: Smart MLS #24142059 Report a problem | ||
| 12/2/2025 | Pending sale | $749,900$272/sqft |
Source: | ||
| 11/25/2025 | Listed for rent | $4,500$2/sqft |
Source: Smart MLS #24142059 Report a problem | ||
| 10/6/2025 | Price change | $749,900-1.3%$272/sqft |
Source: | ||
Public tax history
| Year | Property taxes | Tax assessment |
|---|---|---|
| 2025 | $5,051 -16.1% | $268,380 -14.5% |
| 2024 | $6,023 +9.8% | $314,020 |
| 2023 | $5,486 | $314,020 |
Find assessor info on the county website
Neighborhood: 06484
Nearby schools
GreatSchools rating
- 6/10Booth Hill SchoolGrades: K-4Distance: 2.4 mi
- 3/10Intermediate SchoolGrades: 7-8Distance: 2.2 mi
- 7/10Shelton High SchoolGrades: 9-12Distance: 2.6 mi
Schools provided by the listing agent
- Elementary: Booth Hill
- Middle: Shelton,Perry Hill
- High: Shelton
Source: Smart MLS. This data may not be complete. We recommend contacting the local school district to confirm school assignments for this home.

Get pre-qualified for a loan
At Zillow Home Loans, we can pre-qualify you in as little as 5 minutes with no impact to your credit score.An equal housing lender. NMLS #10287.
Sell for more on Zillow
Get a free Zillow Showcase℠ listing and you could sell for .
$755,100
2% more+ $15,102
With Zillow Showcase(estimated)
$770,202
