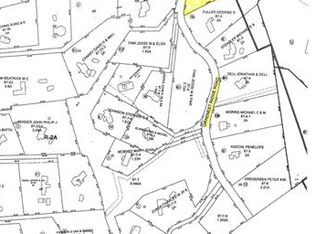Coveted walk to town cul de sac!Virtual Tour is not to be missed. Gracious Colonial Estate w/ private gated grounds & stunning English Style Conservatory designed by LOUISE BROOKS. The one of a kind, enchanting all-season room featured in Traditional Home Magazine & Design New England! Easy entertaining in the inviting Living Rm & newly decorated Dining Rm. The Updated Kitchen welcomes you - opening to Family Rm & oversized Screened Porch. Each room captures a special view of the gardens designed by renown OEHME, Van Sweden. 4 finished floors - including a full gym w/bath in lower level. Beautiful architectural details through out - Master suite incl. spa bath and custom dressing rm. Buildable lot incl. Priceless location. 1 hr to NYC.
This property is off market, which means it's not currently listed for sale or rent on Zillow. This may be different from what's available on other websites or public sources.
