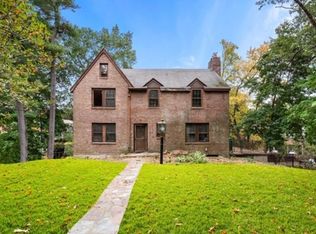Renovated by designer-owner, this Waban masterpiece is defined by its 2022 kitchen and elegant shared liv spaces. A+ side street location in Newton’s most desirable village just 7 miles to downtown Boston. Quarter-turn staircase anchors breathtaking 2-story foyer. Curved passages to din and liv rms mimic half-moon transom windows throughout this architectural gem. Home chefs rejoice! Beauty and function prevail in kitchen gut reno. Every sq ft appointed for its intended use. Top-of-the-line appliances incl 2 Wolf ovens, Sub Zero fridge/freezer. Features incl garage cabinets, coffee bar w/prep sink and waterfall countertops. Fam rm w/garden views complete this fabulous space. Rear study w/separate egress easily functions as 1st floor guest room. Primary suite is a luxurious retreat w/2 walk-in closets, sit area w/balcony and spa-like bath w/heated floors. 3 large ensuite bdrms complete the 2nd floor. LL is a beautiful recreational space w/au pair/guest quarters and dedicated laundry.
This property is off market, which means it's not currently listed for sale or rent on Zillow. This may be different from what's available on other websites or public sources.
