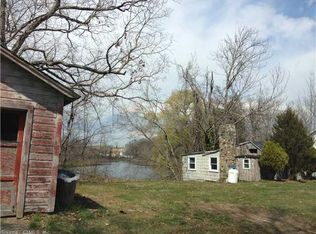NEW NEW NEW Welcome home to this gorgeous colonial with water views set on the beautiful Uppermill Pond. Once inside you will find a large completely open floor plan with kitchen, living and dining room, perfect for entertaining. The kitchen features tasteful white shaker cabinets, stainless steel appliances, calcatta quartz countertops, pantry, coffee bar, large island and two slider doors with access to the large deck. The main level also includes a half bath, large closet and the convenience of laundry on the first floor. Upstairs you will find a generous master suite with vaulted ceils and stunning water views. The beautiful master bathroom boasts double sinks and a marble shower. Two additional bedrooms upstairs with a picture-perfect Jack and Jill bathroom. The lower level features a partially finished basement perfect for a quiet home office, playroom, media room or just extra living space. This home also features wide plank solid hardwood floors, tons of light through the many windows, 2 zone central air, natural gas and public water. Convenient attached garage and plenty of parking in the circle driveway. Close to schools, center of town, restaurants, shops and i95. Welcome home and move right in to everything you need Owners are motivated to sell. Bring your offers
This property is off market, which means it's not currently listed for sale or rent on Zillow. This may be different from what's available on other websites or public sources.
