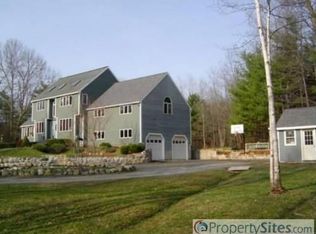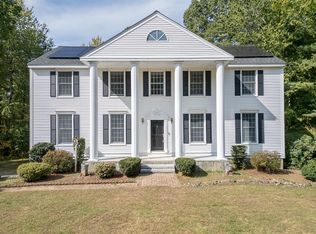Beautiful 3000 sqf home new to the market! Perfectly set back from the road with a brand new driveway. This home has all the privacy one could dream of. Over 3.5 acres! The main house offers an abundance of entertaining space from the over-sized family room to the open kitchen/dining room. Home was completely renovated in 2014 and continues to shine today. Three bedrooms and 1 1/2 bathrooms accompany the main living area, however there is much more. An in-law potential was built into this home including it?s own entrance, living-room with kitchenette, along with a second floor full bathroom and large bedroom. This home offers 4 zones of heating, along with an impressive Harmon P-68 pellet stove for the cold winter months. Call today to learn more about the great features of this home!
This property is off market, which means it's not currently listed for sale or rent on Zillow. This may be different from what's available on other websites or public sources.

