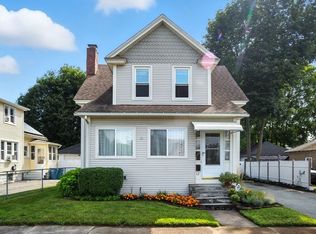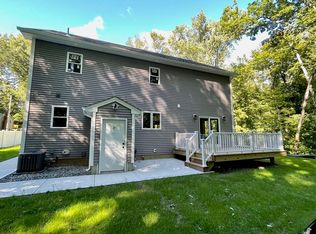Sold for $475,000
$475,000
51 Gibson Way, West Springfield, MA 01089
2beds
1,793sqft
Condominium
Built in 2006
-- sqft lot
$510,700 Zestimate®
$265/sqft
$2,464 Estimated rent
Home value
$510,700
$485,000 - $536,000
$2,464/mo
Zestimate® history
Loading...
Owner options
Explore your selling options
What's special
Fabulous, garden style condo in highly desirable Canterbury Woods! Offering a spacious, open floor plan with approx. 1,793 Sq. Ft. of living area, plus a finished, walk-out basement with over 700 Sq. Ft. of additional living space, perfect as a guest suite, exercise area, and hobbies! The main level features an expansive great room with cathedral ceiling, beautiful hardwood floors, gas fireplace, and tons of natural light. Plenty of living space with room for formal dining, and open to the great kitchen with granite counters, tiled backsplash, SS appliances, & breakfast bar. The huge master suite has a tray ceiling with crown molding, 2 walk-in closets, and large private bath. The 2nd bedroom has access to the other full bath with first floor laundry. The study/den has hardwood flooring, and slider to the rear deck. The lower level is nicely finished with windows & access to the back yard, and plenty of unfinished storage area, with provisions for an additional bath.
Zillow last checked: 8 hours ago
Listing updated: February 15, 2023 at 12:12pm
Listed by:
Chuck T. Conner 413-246-2051,
Taylor Agency 413-527-3375
Bought with:
Ericca F. Herbert
Park Square Realty
Source: MLS PIN,MLS#: 73052782
Facts & features
Interior
Bedrooms & bathrooms
- Bedrooms: 2
- Bathrooms: 2
- Full bathrooms: 2
Primary bedroom
- Features: Bathroom - Full, Bathroom - Double Vanity/Sink, Walk-In Closet(s), Flooring - Wall to Wall Carpet, Crown Molding, Tray Ceiling(s)
- Level: First
- Area: 260
- Dimensions: 13 x 20
Bedroom 2
- Features: Bathroom - Full, Walk-In Closet(s), Flooring - Wall to Wall Carpet
- Level: First
Bedroom 3
- Features: Flooring - Wall to Wall Carpet
- Level: Basement
- Area: 208
- Dimensions: 13 x 16
Primary bathroom
- Features: Yes
Bathroom 1
- Features: Bathroom - Full, Bathroom - With Tub & Shower, Flooring - Stone/Ceramic Tile, Dryer Hookup - Electric, Washer Hookup
- Level: First
Bathroom 2
- Features: Bathroom - Full, Bathroom - Double Vanity/Sink, Bathroom - With Shower Stall, Flooring - Stone/Ceramic Tile
- Level: First
Dining room
- Features: Cathedral Ceiling(s), Flooring - Hardwood
- Level: First
Family room
- Features: Flooring - Wall to Wall Carpet, Slider, Storage
- Level: Basement
Kitchen
- Features: Cathedral Ceiling(s), Flooring - Hardwood, Countertops - Stone/Granite/Solid
- Level: First
Living room
- Features: Skylight, Cathedral Ceiling(s), Ceiling Fan(s), Flooring - Hardwood
- Level: First
Heating
- Forced Air, Natural Gas
Cooling
- Central Air
Appliances
- Included: Range, Dishwasher, Disposal, Microwave, Refrigerator
- Laundry: In Unit, Electric Dryer Hookup, Washer Hookup
Features
- Slider, Closet, Study, Foyer, Wired for Sound
- Flooring: Tile, Carpet, Hardwood, Flooring - Hardwood
- Doors: Insulated Doors
- Windows: Insulated Windows
- Has basement: Yes
- Number of fireplaces: 1
- Fireplace features: Living Room
Interior area
- Total structure area: 1,793
- Total interior livable area: 1,793 sqft
Property
Parking
- Total spaces: 4
- Parking features: Attached, Garage Door Opener, Off Street, Paved
- Attached garage spaces: 2
- Uncovered spaces: 2
Features
- Entry location: Unit Placement(Street)
- Patio & porch: Deck
- Exterior features: Balcony - Exterior, Deck, Gazebo, Professional Landscaping, Sprinkler System
Details
- Additional structures: Gazebo
- Parcel number: M:00700 B:01058 L:00051,4739408
- Zoning: ARH
Construction
Type & style
- Home type: Condo
- Property subtype: Condominium
Materials
- Frame
- Roof: Shingle
Condition
- Year built: 2006
Utilities & green energy
- Electric: 220 Volts, Circuit Breakers, 200+ Amp Service
- Sewer: Public Sewer
- Water: Public
- Utilities for property: for Electric Range, for Electric Dryer, Washer Hookup
Community & neighborhood
Security
- Security features: Security System
Community
- Community features: Shopping, Stable(s), Golf, Adult Community
Senior living
- Senior community: Yes
Location
- Region: West Springfield
HOA & financial
HOA
- HOA fee: $300 monthly
- Services included: Water, Sewer, Insurance, Maintenance Structure, Road Maintenance, Maintenance Grounds, Snow Removal
Price history
| Date | Event | Price |
|---|---|---|
| 2/15/2023 | Sold | $475,000-4.9%$265/sqft |
Source: MLS PIN #73052782 Report a problem | ||
| 10/27/2022 | Listed for sale | $499,500+51.4%$279/sqft |
Source: MLS PIN #73052782 Report a problem | ||
| 9/16/2009 | Sold | $329,900$184/sqft |
Source: Public Record Report a problem | ||
Public tax history
| Year | Property taxes | Tax assessment |
|---|---|---|
| 2025 | $6,720 -8.2% | $451,900 -8.6% |
| 2024 | $7,322 +34.2% | $494,400 +40.9% |
| 2023 | $5,455 -3% | $351,000 -1.7% |
Find assessor info on the county website
Neighborhood: 01089
Nearby schools
GreatSchools rating
- 7/10John R Fausey Elementary SchoolGrades: 1-5Distance: 0 mi
- 4/10West Springfield Middle SchoolGrades: 6-8Distance: 0.2 mi
- 5/10West Springfield High SchoolGrades: 9-12Distance: 0.6 mi

Get pre-qualified for a loan
At Zillow Home Loans, we can pre-qualify you in as little as 5 minutes with no impact to your credit score.An equal housing lender. NMLS #10287.

