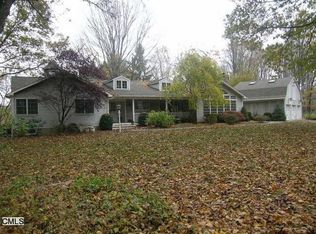Beautiful gates, stones walls and a long private driveway welcome you to a sophisticated private contemporary located on 6.45 acres. With 6000+ sq feet of living space, the high ceilings, vast walls of over-sized windows and open floor plan allow each room to flow beautifully to the next. The first floor features a two story foyer, media room, large living room with stone fireplace, spacious dining room, family room and a Poggenpohl kitchen with high-end appliances. The wrap-around porch has serene and vast tree line views. The second floor includes a stunning master suite with sitting area, gas fireplace, two walk-in closets, a luxurious bathroom and a private balcony. Four additional spacious bedrooms, two full bathrooms, open lounge area with balcony and a laundry room complete the second floor. The walk out lower level has endless possibilities; in-law, guest or au pair suite, home office or playroom, whatever suits your needs! This floor also includes a spa-like bathroom with steam shower and access to the immaculate three car garage. A tremendous amount of thought and care has gone into this home, including; water filtration system, smart home technology, custom surround sound, as well as a generator. Only moments to blue ribbon award school's, parks, Georgetown farmers market, restaurants and shopping. Be in the center of it all, yet feel far away in your own oasis. This is a Short Sale, requiring Third Party approval. Quick process planned, call agent for details.
This property is off market, which means it's not currently listed for sale or rent on Zillow. This may be different from what's available on other websites or public sources.
