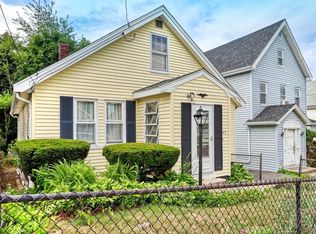Sold for $725,000 on 11/29/23
$725,000
51 Garland St, Everett, MA 02149
5beds
1,921sqft
Single Family Residence
Built in 1915
5,031 Square Feet Lot
$775,500 Zestimate®
$377/sqft
$4,604 Estimated rent
Home value
$775,500
$737,000 - $814,000
$4,604/mo
Zestimate® history
Loading...
Owner options
Explore your selling options
What's special
Welcome to one of the nicest houses in Everett. This four/five bedroom Colonial offers a lovely foyer, Large cabinet kitchen w/dishwasher/disposal, gas stove and sliders that lead onto a beautiful deck which overlooks Boston. Living room & dining room combination with c/t flooring. Large room off kitchen with sliders to deck and cabinet closet, ceiling fan and hardwood flooring. Bath with circular enclosed shower also on first floors. Second floors boast four good size bedrooms, all with good closet space , wood and carpeting flooring. Full c/t bath. Third floor had two unfinished storage areas. Walkout lower level with small kitchenette, bedroon and full bath. Three-zoned gas hot water heat, hot water by gas, full circuit breaker panel and washer/drier in basement. Central air conditioning. Replacement windows. Huge patio under c/t deck. Nicely leveled tiered rear yard. Parking for four or five cars. Washer/dryer & refrigerator as a gift to buyers, Great family house. A MUSm
Zillow last checked: 8 hours ago
Listing updated: December 01, 2023 at 08:00am
Listed by:
Norma Capuano Parziale 617-590-9143,
JRS Properties, Inc. 617-294-1041
Bought with:
Milan Gurung
RE/MAX Andrew Realty Services
Source: MLS PIN,MLS#: 73157976
Facts & features
Interior
Bedrooms & bathrooms
- Bedrooms: 5
- Bathrooms: 3
- Full bathrooms: 3
Primary bedroom
- Features: Ceiling Fan(s), Closet, Flooring - Wood
- Level: Second
Bedroom 2
- Features: Closet, Closet/Cabinets - Custom Built, Flooring - Wood
- Level: Second
Bedroom 3
- Features: Flooring - Wood
- Level: Third
Bedroom 4
- Features: Cedar Closet(s), Flooring - Wall to Wall Carpet
- Level: Second
Bathroom 1
- Level: First
Bathroom 2
- Level: Second
Bathroom 3
- Level: Basement
Dining room
- Features: Flooring - Stone/Ceramic Tile
- Level: First
Family room
- Features: Ceiling Fan(s), Closet/Cabinets - Custom Built
- Level: First
Kitchen
- Features: Ceiling Fan(s), Flooring - Stone/Ceramic Tile, Balcony / Deck, Countertops - Stone/Granite/Solid
- Level: First
Living room
- Features: Ceiling Fan(s), Flooring - Stone/Ceramic Tile
- Level: First
Heating
- Central, Baseboard, Natural Gas
Cooling
- Central Air, Window Unit(s)
Appliances
- Laundry: In Basement, Washer Hookup
Features
- Walk-up Attic
- Flooring: Wood, Tile
- Doors: Storm Door(s), French Doors
- Windows: Insulated Windows
- Basement: Full,Finished,Walk-Out Access
- Has fireplace: No
Interior area
- Total structure area: 1,921
- Total interior livable area: 1,921 sqft
Property
Parking
- Total spaces: 5
- Parking features: Paved Drive, Off Street
- Uncovered spaces: 5
Features
- Levels: Multi/Split
- Patio & porch: Porch, Deck
- Exterior features: Porch, Deck, Fenced Yard, City View(s)
- Fencing: Fenced/Enclosed,Fenced
- Has view: Yes
- View description: City View(s), City
Lot
- Size: 5,031 sqft
- Features: Sloped
Details
- Foundation area: 999
- Parcel number: 485004
- Zoning: Res
Construction
Type & style
- Home type: SingleFamily
- Architectural style: Colonial
- Property subtype: Single Family Residence
Materials
- Frame
- Foundation: Block
- Roof: Shingle
Condition
- Year built: 1915
Utilities & green energy
- Electric: 220 Volts, Circuit Breakers
- Sewer: Public Sewer
- Water: Public
- Utilities for property: for Gas Range, for Gas Oven, Washer Hookup
Community & neighborhood
Security
- Security features: Security System
Community
- Community features: Public Transportation, Park, Medical Facility, Public School
Location
- Region: Everett
Price history
| Date | Event | Price |
|---|---|---|
| 11/29/2023 | Sold | $725,000-3.3%$377/sqft |
Source: MLS PIN #73157976 Report a problem | ||
| 10/23/2023 | Contingent | $749,999$390/sqft |
Source: MLS PIN #73157976 Report a problem | ||
| 9/28/2023 | Price change | $749,999-6.1%$390/sqft |
Source: MLS PIN #73157976 Report a problem | ||
| 9/11/2023 | Listed for sale | $799,000+247.4%$416/sqft |
Source: MLS PIN #73157976 Report a problem | ||
| 7/31/2000 | Sold | $230,000$120/sqft |
Source: Public Record Report a problem | ||
Public tax history
| Year | Property taxes | Tax assessment |
|---|---|---|
| 2025 | $7,968 +18.6% | $699,600 +19.3% |
| 2024 | $6,719 +2.6% | $586,300 +5.5% |
| 2023 | $6,546 +25.1% | $555,700 +10.1% |
Find assessor info on the county website
Neighborhood: 02149
Nearby schools
GreatSchools rating
- 4/10George Keverian SchoolGrades: K-8Distance: 0.2 mi
- 2/10Everett High SchoolGrades: 9-12Distance: 0.3 mi
- NADevens SchoolGrades: K-12Distance: 0.7 mi
Schools provided by the listing agent
- Middle: Keverian
- High: Everett High
Source: MLS PIN. This data may not be complete. We recommend contacting the local school district to confirm school assignments for this home.
Get a cash offer in 3 minutes
Find out how much your home could sell for in as little as 3 minutes with a no-obligation cash offer.
Estimated market value
$775,500
Get a cash offer in 3 minutes
Find out how much your home could sell for in as little as 3 minutes with a no-obligation cash offer.
Estimated market value
$775,500
