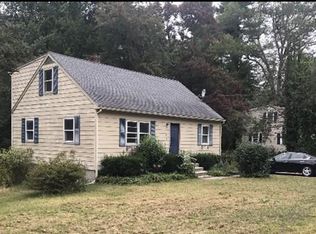OPEN HOUSE CANCELED- Oversized cape with attached two car garage and extra loft space above. Hardwood floors throughout first floor, 3 season sunroom and deck overlooking lush grounds. Front to back family room with wood burning stove and direct access to deck and garage. Kitchen with dining room set nearby. Living room with wood burning fire place and additional space formally used as a 3rd bedroom, now office. Enjoy the privacy of this house with a fenced in back yard, bordered by acres of private land. Motion sensor exterior lighting along deck, walkway, and yard. New water filtration system, new furnace, water heater, and new oil tank. Passing Title V, well tested. All big ticket items done!!! So much opportunity to enhance this home. With a little TLC you can reinvigorate this home back to its natural beauty.
This property is off market, which means it's not currently listed for sale or rent on Zillow. This may be different from what's available on other websites or public sources.
