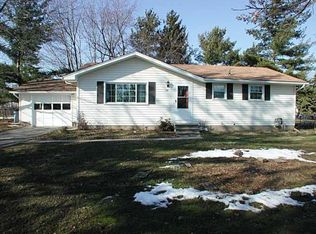Closed
$271,000
51 Friel Rd, Rochester, NY 14623
2beds
1,050sqft
Single Family Residence
Built in 1962
0.34 Acres Lot
$283,000 Zestimate®
$258/sqft
$1,892 Estimated rent
Home value
$283,000
$266,000 - $303,000
$1,892/mo
Zestimate® history
Loading...
Owner options
Explore your selling options
What's special
Welcome home to this spacious and well-kept 2-bed, 2-bath ranch! Ideally situated in the heart of Henrietta, just moments away from shops and expressways, while being tucked away into a quiet neighborhood! The large kitchen with a moble island and connected dining area makes for an ideal spot for hosting family gatherings. When the weather warms up, take the party right out back to the patio and fully fenced yard! This home features a spacious primary bedroom, with the second bedroom ready to serve whatever your heart desires! But that's not it! Downstairs, there is a finished basement that adds even more living space! Think man cave, movie theatre, game rooms, and more! The basement also includes an updated second full bathroom featuring a stunning tiled shower with a rain shower head, a room perfect for an office or trophy room, and a utility/laundry room. Need more? How about a massive heated 2.5-car garage (fits 3 cars), giving you ample room for storage, tools, workshops, or year-round living! Roof 2009, Central A/C, triple-wide asphalt driveway. Don’t miss out on this opportunity to make it yours! Open House on Saturday, 4/12 @ 11:00-12:30 pm, Offers due Monday, 4/14 @ noon.
Zillow last checked: 8 hours ago
Listing updated: May 21, 2025 at 06:06am
Listed by:
Gregory D. Castrichini 585-202-1122,
RE/MAX Plus
Bought with:
Gregory D. Castrichini, 10301221362
RE/MAX Plus
Source: NYSAMLSs,MLS#: R1592539 Originating MLS: Rochester
Originating MLS: Rochester
Facts & features
Interior
Bedrooms & bathrooms
- Bedrooms: 2
- Bathrooms: 2
- Full bathrooms: 2
- Main level bathrooms: 1
- Main level bedrooms: 2
Heating
- Gas, Forced Air
Cooling
- Central Air
Appliances
- Included: Dryer, Dishwasher, Disposal, Gas Oven, Gas Range, Gas Water Heater, Microwave, Refrigerator, Washer
- Laundry: In Basement
Features
- Ceiling Fan(s), Eat-in Kitchen, Separate/Formal Living Room, Home Office, Other, Pantry, See Remarks, Sliding Glass Door(s), Storage, Solid Surface Counters, Bedroom on Main Level, Main Level Primary, Workshop
- Flooring: Carpet, Laminate, Other, See Remarks, Tile, Varies
- Doors: Sliding Doors
- Basement: Full,Finished
- Number of fireplaces: 1
Interior area
- Total structure area: 1,050
- Total interior livable area: 1,050 sqft
Property
Parking
- Total spaces: 2.5
- Parking features: Attached, Electricity, Garage, Storage, Workshop in Garage, Driveway, Garage Door Opener
- Attached garage spaces: 2.5
Features
- Levels: One
- Stories: 1
- Patio & porch: Patio
- Exterior features: Blacktop Driveway, Fully Fenced, Patio
- Fencing: Full
Lot
- Size: 0.34 Acres
- Dimensions: 100 x 150
- Features: Rectangular, Rectangular Lot, Residential Lot
Details
- Additional structures: Shed(s), Storage
- Parcel number: 2632001611800002055000
- Special conditions: Standard
Construction
Type & style
- Home type: SingleFamily
- Architectural style: Ranch
- Property subtype: Single Family Residence
Materials
- Vinyl Siding, Copper Plumbing
- Foundation: Block
- Roof: Asphalt,Shingle
Condition
- Resale
- Year built: 1962
Utilities & green energy
- Electric: Circuit Breakers
- Sewer: Connected
- Water: Connected, Public
- Utilities for property: Cable Available, High Speed Internet Available, Sewer Connected, Water Connected
Community & neighborhood
Location
- Region: Rochester
- Subdivision: Mapledale Sec 02
Other
Other facts
- Listing terms: Cash,Conventional,FHA,VA Loan
Price history
| Date | Event | Price |
|---|---|---|
| 5/16/2025 | Sold | $271,000+50.6%$258/sqft |
Source: | ||
| 4/15/2025 | Pending sale | $179,900$171/sqft |
Source: | ||
| 4/8/2025 | Listed for sale | $179,900-13.1%$171/sqft |
Source: | ||
| 6/16/2021 | Sold | $207,000+29.4%$197/sqft |
Source: | ||
| 4/7/2021 | Pending sale | $160,000$152/sqft |
Source: | ||
Public tax history
| Year | Property taxes | Tax assessment |
|---|---|---|
| 2024 | -- | $236,000 |
| 2023 | -- | $236,000 +14% |
| 2022 | -- | $207,000 +37.1% |
Find assessor info on the county website
Neighborhood: 14623
Nearby schools
GreatSchools rating
- 7/10Ethel K Fyle Elementary SchoolGrades: K-3Distance: 0.2 mi
- 5/10Henry V Burger Middle SchoolGrades: 7-9Distance: 2.5 mi
- 7/10Rush Henrietta Senior High SchoolGrades: 9-12Distance: 2.4 mi
Schools provided by the listing agent
- District: Rush-Henrietta
Source: NYSAMLSs. This data may not be complete. We recommend contacting the local school district to confirm school assignments for this home.
