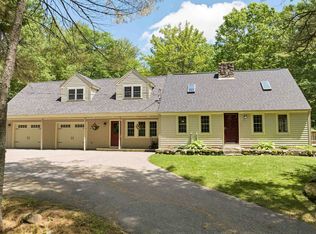PRICE REDUCED by $10k! Wolfeboro for under $230k! One-Level Family Home on Private, Quiet, Corner Lot... Your new home has easy, one-floor living; a great layout with good-sized rooms. This cozy abode has many wonderful features! Highlights include an impressive master bedroom "en suite" with fabulous walk-in closet and exterior access, a living room with vaulted ceilings and pellet stove, and an eat-in kitchen includes plenty of cabinets, great space for a table and chairs, and ample counter space with an overhang peninsula for extra seating. From the kitchen you can open up the slider out to the deck for barbecues and relaxing. Laundry is on main floor! There is also a HUGE dry basement with potential for added finished space, and an over-sized two-car garage with separate bays and additional storage. And the driveway can accommodate 8+ cars... Did we mention your new home is in the "Sherwood Forest Subdivision" of low-tax Wolfeboro, <2 miles to Lake Winni and close to downtown, schools and two golf courses.
This property is off market, which means it's not currently listed for sale or rent on Zillow. This may be different from what's available on other websites or public sources.

