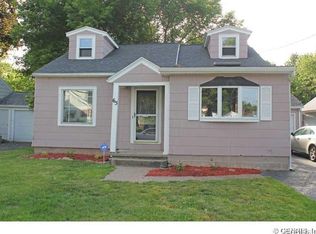Charming, well cared for city home! This picturesque home with a nicely manicured yard is in the desirable Charlotte neighborhood. The home features natural woodwork with hardwood floors. The living room features a brick fireplace with gas logs and is open to the dining area. The home also features two bedrooms down and a "flex" area in the walk-up attic space. A 1-car detached garage offers additional parking/storage. The furnace was installed in March of 2019 and the hot water heater in 2017. Outdoor features include a private backyard patio area, backing up to woods. This home is conveniently located just off of Lake Avenue, close to the Lake Ontario State Parkway, bus lines and the Charlotte Beach area.
This property is off market, which means it's not currently listed for sale or rent on Zillow. This may be different from what's available on other websites or public sources.
