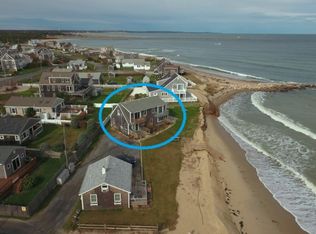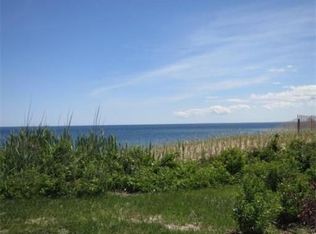Sold for $1,600,000 on 04/11/25
$1,600,000
51R Freeman Avenue, Sandwich, MA 02563
2beds
1,744sqft
Single Family Residence
Built in 1987
0.27 Acres Lot
$1,638,800 Zestimate®
$917/sqft
$3,070 Estimated rent
Home value
$1,638,800
$1.47M - $1.82M
$3,070/mo
Zestimate® history
Loading...
Owner options
Explore your selling options
What's special
Come and experience our oceanfront oasis and the magnificent new beach, in desirable Town Neck! Envision yourself sitting on the sprawling wrap-around deck, with stunning views of the playful seals and gorgeous sunsets over the Bay. Step inside where each turn reveals expansive windows with water views in this tranquil seascape. The culinary enthusiast will delight in the contemporary kitchen, thoughtfully designed for entertaining. Relax by the cozy gas fireplace. The main level also offers a full bath and a bonus room, perfect for overflow guests or an office. Upstairs, the primary suite has another fireplace, dual closets, and a private balcony. The second bedroom has walk-up attic access; Each bedroom has water views and shares a second full bath. Off the deck, there is a storage/utility room and an outdoor shower. This turnkey home had an extensive makeover (2013) and many updates since! Merely 1/2 mi from both First Beach/Treehouse Brewery and Town Neck Beach. Also nearby-marina, dining, Sandwich Village, Cape Cod Canal and scenic bike path. Solid rental history ($160k+ '23; $140k+ '24). Welcome to your slice of paradise, where luxury and leisure harmonize effortlessly.
Zillow last checked: 8 hours ago
Listing updated: April 11, 2025 at 10:24am
Listed by:
Rock Larsen Team 508-203-7895,
Keller Williams Realty
Bought with:
Nancy Cassano, 9538872
Today Real Estate
Source: CCIMLS,MLS#: 22405685
Facts & features
Interior
Bedrooms & bathrooms
- Bedrooms: 2
- Bathrooms: 2
- Full bathrooms: 2
- Main level bathrooms: 1
Primary bedroom
- Description: Fireplace(s): Gas,Flooring: Wood,Door(s): Sliding
- Features: Balcony, Closet
- Level: Second
Bedroom 2
- Description: Flooring: Wood,Door(s): Other
- Features: Bedroom 2, Shared Full Bath, Closet
- Level: Second
Primary bathroom
- Features: Shared Full Bath
Dining room
- Description: Flooring: Wood,Door(s): Sliding
- Features: Dining Room
- Level: First
Kitchen
- Description: Countertop(s): Granite,Flooring: Wood,Stove(s): Gas
- Features: Kitchen, Upgraded Cabinets, Cathedral Ceiling(s), Kitchen Island, Recessed Lighting
- Level: First
Living room
- Description: Flooring: Wood,Door(s): Sliding
- Features: Recessed Lighting, Living Room
- Level: First
Heating
- Has Heating (Unspecified Type)
Cooling
- Has cooling: Yes
Appliances
- Included: Dishwasher, Wall/Oven Cook Top, Refrigerator, Microwave, Electric Water Heater
- Laundry: Laundry Room, Shared Full Bath, First Floor
Features
- Recessed Lighting, Linen Closet
- Flooring: Wood, Tile
- Doors: Sliding Doors, Other
- Windows: Skylight(s)
- Number of fireplaces: 2
- Fireplace features: Gas
Interior area
- Total structure area: 1,744
- Total interior livable area: 1,744 sqft
Property
Parking
- Total spaces: 2
- Parking features: Open
- Has uncovered spaces: Yes
Features
- Stories: 2
- Exterior features: Outdoor Shower, Private Yard, Underground Sprinkler
- Has view: Yes
- Has water view: Yes
- Water view: Bay/Harbor
- Waterfront features: Bay, Salt, Private, Canal Front
- Body of water: Cape Cod Bay
Lot
- Size: 0.27 Acres
- Features: Bike Path, School, Medical Facility, Major Highway, House of Worship, Near Golf Course, Shopping, Marina, In Town Location, Cleared, North of 6A
Details
- Parcel number: 94910
- Zoning: R1
- Special conditions: None
Construction
Type & style
- Home type: SingleFamily
- Property subtype: Single Family Residence
Materials
- Shingle Siding
- Foundation: Pillar/Post/Pier
- Roof: Asphalt, Shingle
Condition
- Updated/Remodeled, Actual
- New construction: No
- Year built: 1987
- Major remodel year: 2013
Utilities & green energy
- Sewer: Septic Tank
Community & neighborhood
Location
- Region: Sandwich
Other
Other facts
- Listing terms: Conventional
Price history
| Date | Event | Price |
|---|---|---|
| 4/11/2025 | Sold | $1,600,000-3%$917/sqft |
Source: | ||
| 3/5/2025 | Pending sale | $1,650,000$946/sqft |
Source: | ||
| 11/30/2024 | Listed for sale | $1,650,000-2.9%$946/sqft |
Source: | ||
| 8/21/2024 | Listing removed | $1,700,000$975/sqft |
Source: | ||
| 6/5/2024 | Price change | $1,700,000-5.6%$975/sqft |
Source: | ||
Public tax history
| Year | Property taxes | Tax assessment |
|---|---|---|
| 2025 | $16,701 +7.4% | $1,580,000 +9.7% |
| 2024 | $15,551 -2.7% | $1,439,900 +3.6% |
| 2023 | $15,980 +0.9% | $1,389,600 +15.5% |
Find assessor info on the county website
Neighborhood: 02563
Nearby schools
GreatSchools rating
- 9/10Oak Ridge SchoolGrades: 3-6Distance: 3.9 mi
- 6/10Sandwich Middle High SchoolGrades: 7-12Distance: 2.8 mi
Schools provided by the listing agent
- District: Sandwich
Source: CCIMLS. This data may not be complete. We recommend contacting the local school district to confirm school assignments for this home.

Get pre-qualified for a loan
At Zillow Home Loans, we can pre-qualify you in as little as 5 minutes with no impact to your credit score.An equal housing lender. NMLS #10287.
Sell for more on Zillow
Get a free Zillow Showcase℠ listing and you could sell for .
$1,638,800
2% more+ $32,776
With Zillow Showcase(estimated)
$1,671,576
