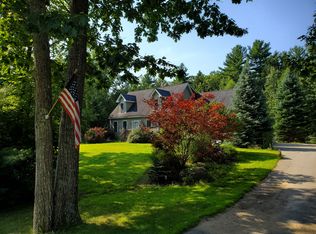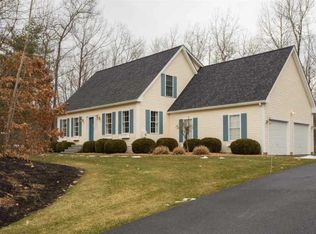Closed
Listed by:
Scott Moreau,
Aland Realty smoreau@alandrealty.com
Bought with: Cameron Prestige, LLC
$632,000
51 Francesca Way, Nottingham, NH 03290
3beds
2,681sqft
Single Family Residence
Built in 2004
1.26 Acres Lot
$642,800 Zestimate®
$236/sqft
$4,078 Estimated rent
Home value
$642,800
$598,000 - $694,000
$4,078/mo
Zestimate® history
Loading...
Owner options
Explore your selling options
What's special
This is 51 Francesca Way. Located in a warming, picturesque neighborhood, the drive will welcome you home. Boasting three bedrooms and 3 bathrooms, including a primary bath and en suite closet, this home is befitting of everyone. For the work from home folks, a first floor office gives you the privacy you need. The large, light riddled kitchen flows directly into the oversized living room, sporting a cathedral ceiling. If you're in need of more space, the third floor is waiting to be finished for a 4th bedroom, play space (for kids or adults), or another office. With access to the highly rated Coe-Brown school district and centrally located with close proximity to Route 4 and Route 125, this home is perfectly positioned. Welcome home!
Zillow last checked: 8 hours ago
Listing updated: April 07, 2025 at 06:26am
Listed by:
Scott Moreau,
Aland Realty smoreau@alandrealty.com
Bought with:
Cameron Prestige, LLC
Source: PrimeMLS,MLS#: 5030346
Facts & features
Interior
Bedrooms & bathrooms
- Bedrooms: 3
- Bathrooms: 3
- Full bathrooms: 2
- 1/2 bathrooms: 1
Heating
- Oil
Cooling
- None
Appliances
- Included: Dishwasher, Dryer, Microwave, Electric Range, Refrigerator, Washer
Features
- Flooring: Carpet, Hardwood, Laminate, Tile
- Basement: Concrete,Walk-Out Access
Interior area
- Total structure area: 3,381
- Total interior livable area: 2,681 sqft
- Finished area above ground: 2,256
- Finished area below ground: 425
Property
Parking
- Total spaces: 2
- Parking features: Paved
- Garage spaces: 2
Features
- Levels: 3
- Stories: 3
Lot
- Size: 1.26 Acres
- Features: Level, Wooded
Details
- Parcel number: NOTTM00055L000003S000006
- Zoning description: R-AG R
Construction
Type & style
- Home type: SingleFamily
- Architectural style: Colonial
- Property subtype: Single Family Residence
Materials
- Wood Frame
- Foundation: Concrete
- Roof: Architectural Shingle
Condition
- New construction: No
- Year built: 2004
Utilities & green energy
- Electric: 200+ Amp Service, Circuit Breakers
- Sewer: Private Sewer, Septic Tank
- Utilities for property: Underground Utilities
Community & neighborhood
Location
- Region: Nottingham
- Subdivision: Dunbarton Estates
Price history
| Date | Event | Price |
|---|---|---|
| 4/4/2025 | Sold | $632,000+0.5%$236/sqft |
Source: | ||
| 2/26/2025 | Listed for sale | $629,000+76.2%$235/sqft |
Source: | ||
| 4/23/2007 | Sold | $357,000+19%$133/sqft |
Source: Public Record Report a problem | ||
| 9/3/2004 | Sold | $299,900$112/sqft |
Source: Public Record Report a problem | ||
Public tax history
| Year | Property taxes | Tax assessment |
|---|---|---|
| 2024 | $7,842 -4.6% | $383,300 |
| 2023 | $8,218 +12.2% | $383,300 |
| 2022 | $7,325 +1.9% | $383,300 |
Find assessor info on the county website
Neighborhood: 03290
Nearby schools
GreatSchools rating
- 8/10Nottingham Elementary SchoolGrades: PK-8Distance: 3.6 mi

Get pre-qualified for a loan
At Zillow Home Loans, we can pre-qualify you in as little as 5 minutes with no impact to your credit score.An equal housing lender. NMLS #10287.

