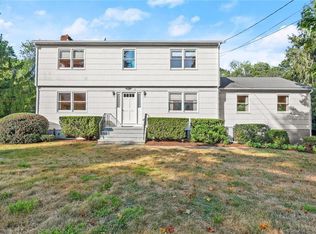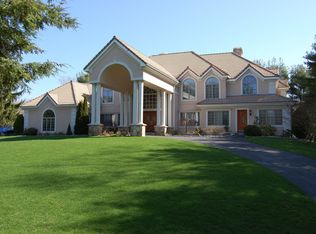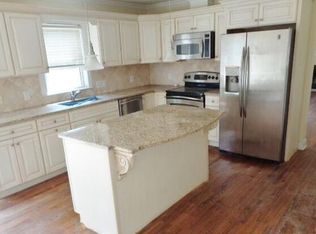Sold for $752,000 on 08/28/24
$752,000
51 Fox Run Road, Norwalk, CT 06850
4beds
1,960sqft
Single Family Residence
Built in 1970
1.05 Acres Lot
$809,700 Zestimate®
$384/sqft
$5,371 Estimated rent
Maximize your home sale
Get more eyes on your listing so you can sell faster and for more.
Home value
$809,700
$721,000 - $907,000
$5,371/mo
Zestimate® history
Loading...
Owner options
Explore your selling options
What's special
Traditional 4 bedrooms 2.5 baths center hall Colonial in very desirable West Norwalk. Large eat in Kitchen with lots of cabinets, granite counter tops, Dining room with French doors to two tiered trex deck for your summer gatherings with friends and family, Family room with cozy fire place, newish powder room completes the main floor. Second floor with large Master bedroom with full bathroom, additional 3 more family bedrooms and full hall bathroom. Hardwood floors under carpeting in bedrooms. Enjoy the fantastic three seasons screened in porch. Many improvements include new roof in 2014, new vinyl clapboard siding in 2020, new driveway in 2023 and new garage doors in 2023. Many opportunities to add your personal touches to this wonderful home.
Zillow last checked: 8 hours ago
Listing updated: October 01, 2024 at 01:00am
Listed by:
Ann Rosati 203-515-8022,
William Raveis Real Estate 203-847-6633
Bought with:
Jackeline Irias, RES.0824374
Berkshire Hathaway NE Prop.
Source: Smart MLS,MLS#: 24023619
Facts & features
Interior
Bedrooms & bathrooms
- Bedrooms: 4
- Bathrooms: 3
- Full bathrooms: 2
- 1/2 bathrooms: 1
Primary bedroom
- Features: Full Bath, Wall/Wall Carpet
- Level: Upper
Bedroom
- Features: Wall/Wall Carpet
- Level: Upper
Bedroom
- Features: Wall/Wall Carpet
- Level: Upper
Bedroom
- Features: Wall/Wall Carpet
- Level: Upper
Bathroom
- Features: Tile Floor
- Level: Upper
Bathroom
- Features: Remodeled, Tile Floor
- Level: Main
Dining room
- Features: Hardwood Floor
- Level: Main
Dining room
- Features: Hardwood Floor
- Level: Main
Family room
- Features: Ceiling Fan(s), Fireplace, Hardwood Floor
- Level: Main
Kitchen
- Features: Ceiling Fan(s), Granite Counters, Eating Space, Kitchen Island, Sliders, Hardwood Floor
- Level: Main
Living room
- Features: Hardwood Floor
- Level: Main
Heating
- Hot Water, Oil
Cooling
- Window Unit(s)
Appliances
- Included: Gas Cooktop, Oven/Range, Microwave, Refrigerator, Dishwasher, Washer, Dryer, Water Heater
- Laundry: Lower Level
Features
- Open Floorplan, Entrance Foyer
- Basement: Full,Unfinished,Walk-Out Access
- Attic: Pull Down Stairs
- Number of fireplaces: 1
Interior area
- Total structure area: 1,960
- Total interior livable area: 1,960 sqft
- Finished area above ground: 1,960
Property
Parking
- Total spaces: 2
- Parking features: Attached
- Attached garage spaces: 2
Features
- Patio & porch: Screened, Porch, Deck
- Waterfront features: Beach Access
Lot
- Size: 1.05 Acres
- Features: Wetlands, Wooded, Rolling Slope, In Flood Zone
Details
- Parcel number: 247388
- Zoning: A3
Construction
Type & style
- Home type: SingleFamily
- Architectural style: Colonial
- Property subtype: Single Family Residence
Materials
- Clapboard, Vinyl Siding
- Foundation: Concrete Perimeter
- Roof: Asphalt
Condition
- New construction: No
- Year built: 1970
Utilities & green energy
- Sewer: Public Sewer
- Water: Public
Community & neighborhood
Location
- Region: Norwalk
- Subdivision: West Norwalk
Price history
| Date | Event | Price |
|---|---|---|
| 8/28/2024 | Sold | $752,000+0.9%$384/sqft |
Source: | ||
| 7/10/2024 | Listed for sale | $745,000$380/sqft |
Source: | ||
| 6/20/2024 | Pending sale | $745,000$380/sqft |
Source: | ||
| 6/14/2024 | Listed for sale | $745,000+181.1%$380/sqft |
Source: | ||
| 8/15/1991 | Sold | $265,000$135/sqft |
Source: Public Record Report a problem | ||
Public tax history
| Year | Property taxes | Tax assessment |
|---|---|---|
| 2025 | $10,606 +1.5% | $442,920 |
| 2024 | $10,449 +12.1% | $442,920 +19.6% |
| 2023 | $9,319 +1.9% | $370,360 |
Find assessor info on the county website
Neighborhood: 06850
Nearby schools
GreatSchools rating
- 4/10Fox Run Elementary SchoolGrades: PK-5Distance: 0.6 mi
- 4/10Ponus Ridge Middle SchoolGrades: 6-8Distance: 0.6 mi
- 3/10Brien Mcmahon High SchoolGrades: 9-12Distance: 2.9 mi
Schools provided by the listing agent
- Elementary: Fox Run
- Middle: Ponus Ridge
- High: Brien McMahon
Source: Smart MLS. This data may not be complete. We recommend contacting the local school district to confirm school assignments for this home.

Get pre-qualified for a loan
At Zillow Home Loans, we can pre-qualify you in as little as 5 minutes with no impact to your credit score.An equal housing lender. NMLS #10287.
Sell for more on Zillow
Get a free Zillow Showcase℠ listing and you could sell for .
$809,700
2% more+ $16,194
With Zillow Showcase(estimated)
$825,894

