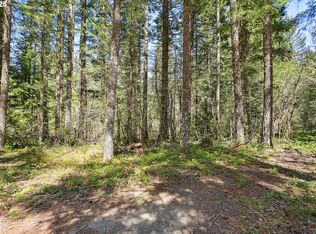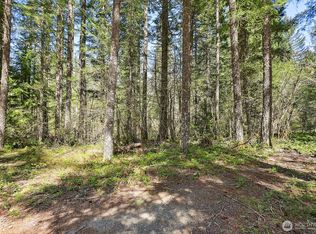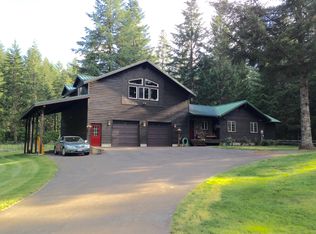Home Sweet Home has a new meaning!Dialed-in Creekside home located in a very private setting within the Gifford Pinchot National forest! Meticulous 2 bed/1 bath home w/pine wall accents,Vaulted Ceilings,windows galore, all kitchen appliances Included + W/D.Large entertaining deck overlooks the creek just steps from the home! Newer Well and Pump too.This is just an Amazing setting! Presented By:Ginger SwansonWindermere Glenn Taylor Real EstateOffice: (509) 493-4666Direct: (541) 806-5333gingers@windermere.comgorgelifestylehomes.com
This property is off market, which means it's not currently listed for sale or rent on Zillow. This may be different from what's available on other websites or public sources.



