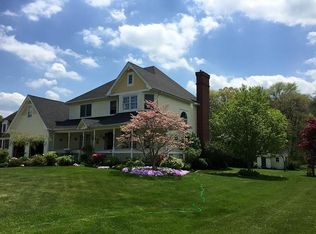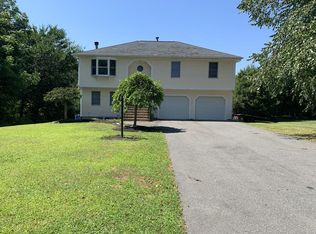Sold for $660,000 on 07/10/25
$660,000
51 Forge Rd, Somerset, MA 02726
3beds
2,411sqft
Single Family Residence
Built in 1992
0.5 Acres Lot
$656,100 Zestimate®
$274/sqft
$3,427 Estimated rent
Home value
$656,100
$597,000 - $722,000
$3,427/mo
Zestimate® history
Loading...
Owner options
Explore your selling options
What's special
Located in sought after neighborhood sits this happy 2400 sq ft cape with attached 2 car garage, lg corner lot on dead end st/cul de sac with underground utilities. Lovingly renovated over the past 12 years. This bright sunny home has 3 bdrms, 2 full baths, vaulted ceiling breezeway/mud room, plus lg bonus room over the garage- perfect for extended family, office, or rec- room; open kitchen is fully applianced gorgeous quartz counters, and maple cabinets. Tree lined back yard abuts woods and offers new 32 x 12 deck and 24' round abv ground pool perfect for summertime parties or lazy afternoons. Open House Sun 11th 11:30-1
Zillow last checked: 8 hours ago
Listing updated: July 11, 2025 at 04:31am
Listed by:
Roland Patenaude 508-965-7936,
First Choice Patenaude R.E. 508-675-0642
Bought with:
Team ROSO
RE/MAX Vantage
Source: MLS PIN,MLS#: 73365837
Facts & features
Interior
Bedrooms & bathrooms
- Bedrooms: 3
- Bathrooms: 2
- Full bathrooms: 2
Primary bedroom
- Level: Second
Bedroom 2
- Level: First
Bedroom 3
- Level: Second
Primary bathroom
- Features: No
Dining room
- Level: First
Family room
- Level: Second
Kitchen
- Level: First
Living room
- Level: First
Heating
- Baseboard, Natural Gas
Cooling
- None
Appliances
- Laundry: In Basement
Features
- Flooring: Tile, Carpet, Hardwood
- Basement: Full
- Has fireplace: No
Interior area
- Total structure area: 2,411
- Total interior livable area: 2,411 sqft
- Finished area above ground: 2,411
Property
Parking
- Total spaces: 4
- Parking features: Attached, Paved Drive
- Attached garage spaces: 2
- Uncovered spaces: 2
Features
- Patio & porch: Deck
- Exterior features: Deck, Pool - Above Ground
- Has private pool: Yes
- Pool features: Above Ground
- Waterfront features: River, 1/2 to 1 Mile To Beach, Beach Ownership(Public)
Lot
- Size: 0.50 Acres
- Features: Cul-De-Sac, Corner Lot
Details
- Parcel number: M:0D5 L:0311,2954288
- Zoning: R1
Construction
Type & style
- Home type: SingleFamily
- Architectural style: Cape
- Property subtype: Single Family Residence
Materials
- Modular
- Foundation: Concrete Perimeter
- Roof: Shingle
Condition
- Year built: 1992
Utilities & green energy
- Electric: Circuit Breakers, 200+ Amp Service
- Sewer: Public Sewer
- Water: Public
- Utilities for property: for Gas Range
Community & neighborhood
Location
- Region: Somerset
- Subdivision: Copper Flag
Other
Other facts
- Road surface type: Paved
Price history
| Date | Event | Price |
|---|---|---|
| 7/10/2025 | Sold | $660,000-1.5%$274/sqft |
Source: MLS PIN #73365837 Report a problem | ||
| 5/27/2025 | Contingent | $669,900$278/sqft |
Source: MLS PIN #73365837 Report a problem | ||
| 5/24/2025 | Price change | $669,900-2.9%$278/sqft |
Source: MLS PIN #73365837 Report a problem | ||
| 4/29/2025 | Listed for sale | $689,900+101%$286/sqft |
Source: MLS PIN #73365837 Report a problem | ||
| 7/29/2011 | Sold | $343,231-1.8%$142/sqft |
Source: Public Record Report a problem | ||
Public tax history
| Year | Property taxes | Tax assessment |
|---|---|---|
| 2025 | $7,008 +7.4% | $526,900 +3.3% |
| 2024 | $6,525 +11.3% | $510,200 +10.4% |
| 2023 | $5,862 +7.9% | $462,300 +13.1% |
Find assessor info on the county website
Neighborhood: 02726
Nearby schools
GreatSchools rating
- 4/10North Elementary SchoolGrades: PK-5Distance: 0.9 mi
- 6/10Somerset Middle SchoolGrades: 6-8Distance: 3.2 mi
- 6/10Somerset Berkley Regional High SchoolGrades: 9-12Distance: 2.7 mi

Get pre-qualified for a loan
At Zillow Home Loans, we can pre-qualify you in as little as 5 minutes with no impact to your credit score.An equal housing lender. NMLS #10287.

