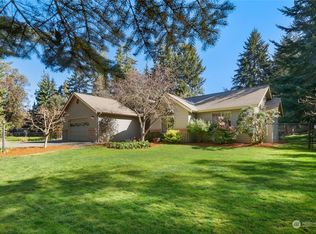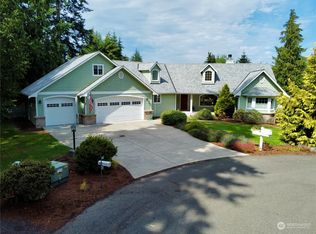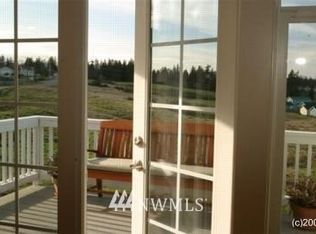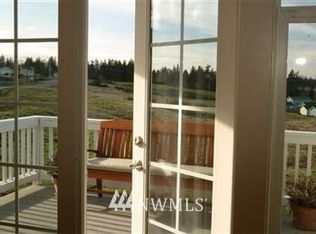Sold
Listed by:
Lynn Bedford,
Coldwell Banker Uptown Realty
Bought with: Windermere R.E. Port Angeles
$699,000
51 Forest Ridge Drive, Sequim, WA 98382
3beds
2,178sqft
Single Family Residence
Built in 2003
0.38 Acres Lot
$710,400 Zestimate®
$321/sqft
$2,891 Estimated rent
Home value
$710,400
$632,000 - $803,000
$2,891/mo
Zestimate® history
Loading...
Owner options
Explore your selling options
What's special
Nestled in a quiet neighborhood, this captivating 3-bed, 2-bath home offers 2,178 sq. ft. of comfort and style. Built in 2003, it features hardwood floors, a generous office, and a living room with a propane fireplace insert. The primary suite includes a large jetted tub. Enjoy the convenience of a dual-fuel generator, laundry room with utility sink, and an oversized 952 sq. ft. 2-car garage. The landscaped yard features mature trees, shrubs, and fruit trees. Located near walking trails, this home blends peaceful living with modern amenities.
Zillow last checked: 8 hours ago
Listing updated: June 08, 2025 at 04:02am
Listed by:
Lynn Bedford,
Coldwell Banker Uptown Realty
Bought with:
Jennifer Felton, 97342
Windermere R.E. Port Angeles
Source: NWMLS,MLS#: 2354285
Facts & features
Interior
Bedrooms & bathrooms
- Bedrooms: 3
- Bathrooms: 2
- Full bathrooms: 2
- Main level bathrooms: 2
- Main level bedrooms: 3
Primary bedroom
- Level: Main
Bedroom
- Level: Main
Bedroom
- Level: Main
Bathroom full
- Level: Main
Bathroom full
- Level: Main
Den office
- Level: Main
Dining room
- Level: Main
Entry hall
- Level: Main
Kitchen with eating space
- Level: Main
Living room
- Level: Main
Utility room
- Level: Main
Heating
- Fireplace, Forced Air, Heat Pump, Electric, Propane
Cooling
- Forced Air, Heat Pump
Appliances
- Included: Dishwasher(s), Dryer(s), Microwave(s), Refrigerator(s), Stove(s)/Range(s), Washer(s), Water Heater: electric, Water Heater Location: garage
Features
- Bath Off Primary, Dining Room, Walk-In Pantry
- Flooring: Ceramic Tile, Hardwood, Carpet
- Windows: Double Pane/Storm Window, Skylight(s)
- Basement: None
- Number of fireplaces: 1
- Fireplace features: See Remarks, Main Level: 1, Fireplace
Interior area
- Total structure area: 2,178
- Total interior livable area: 2,178 sqft
Property
Parking
- Total spaces: 2
- Parking features: Attached Garage
- Attached garage spaces: 2
Features
- Levels: One
- Stories: 1
- Entry location: Main
- Patio & porch: Bath Off Primary, Ceramic Tile, Double Pane/Storm Window, Dining Room, Fireplace, Jetted Tub, Skylight(s), Walk-In Pantry, Water Heater
- Spa features: Bath
- Has view: Yes
- View description: Territorial
Lot
- Size: 0.38 Acres
- Features: Corner Lot, Cul-De-Sac, Dead End Street, Paved, Cable TV, Deck, High Speed Internet, Propane, Sprinkler System
- Topography: Level
- Residential vegetation: Wooded
Details
- Parcel number: 0430015323000000
- Zoning: NC
- Zoning description: Jurisdiction: County
- Special conditions: Standard
- Other equipment: Leased Equipment: propane tank
Construction
Type & style
- Home type: SingleFamily
- Property subtype: Single Family Residence
Materials
- Cement Planked, Cement Plank
- Foundation: Poured Concrete
- Roof: Composition
Condition
- Year built: 2003
Utilities & green energy
- Electric: Company: Clallam County PUD
- Sewer: Septic Tank
- Water: Community, Company: Forest Ridge Community Well
- Utilities for property: Astound, Astound
Community & neighborhood
Community
- Community features: CCRs
Location
- Region: Sequim
- Subdivision: Sequim
HOA & financial
HOA
- HOA fee: $600 annually
- Association phone: 360-460-1524
Other
Other facts
- Listing terms: Cash Out,Conventional,FHA,VA Loan
- Cumulative days on market: 2 days
Price history
| Date | Event | Price |
|---|---|---|
| 5/8/2025 | Sold | $699,000$321/sqft |
Source: | ||
| 4/7/2025 | Pending sale | $699,000$321/sqft |
Source: Olympic Listing Service #390414 Report a problem | ||
| 4/6/2025 | Listed for sale | $699,000$321/sqft |
Source: | ||
| 1/30/2025 | Listing removed | $699,000$321/sqft |
Source: Olympic Listing Service #381613 Report a problem | ||
| 1/3/2025 | Price change | $699,000-4.9%$321/sqft |
Source: Olympic Listing Service #381613 Report a problem | ||
Public tax history
| Year | Property taxes | Tax assessment |
|---|---|---|
| 2024 | $5,297 +5.4% | $672,149 -1% |
| 2023 | $5,026 +2.7% | $678,617 +6.6% |
| 2022 | $4,896 +3.6% | $636,767 +22.8% |
Find assessor info on the county website
Neighborhood: 98382
Nearby schools
GreatSchools rating
- 8/10Helen Haller Elementary SchoolGrades: 3-5Distance: 2.9 mi
- 5/10Sequim Middle SchoolGrades: 6-8Distance: 2.7 mi
- 7/10Sequim Senior High SchoolGrades: 9-12Distance: 2.9 mi
Schools provided by the listing agent
- Elementary: Helen Haller Elem
- Middle: Sequim Mid
- High: Sequim Snr High
Source: NWMLS. This data may not be complete. We recommend contacting the local school district to confirm school assignments for this home.
Get pre-qualified for a loan
At Zillow Home Loans, we can pre-qualify you in as little as 5 minutes with no impact to your credit score.An equal housing lender. NMLS #10287.



