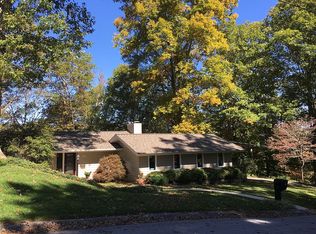Brick, large living/dining room. Small kitchen off small family room with gas fireplace. Basement has a roughed in family area with a wood fireplace, a small bedroom, and 3/4 bath. 2/3 of the basement floor space is open storage. There is a "root cellar" and there is a crawl space under the garage. Attic space is usable for storage and vented. Upstairs, original carpeting covers original hardwood floors in all living spaces and master bedroom. 2 other bedrooms have hardwood floors and the basement is cement floor throughout. Washer/Dryer and freezer could be placed in room at back of garage. Bedrooms & living/dining room plaster. Master bath is the original green porcelain and the other, pink. City water & sewer, weekly trash & recyclable pickups.
This property is off market, which means it's not currently listed for sale or rent on Zillow. This may be different from what's available on other websites or public sources.
