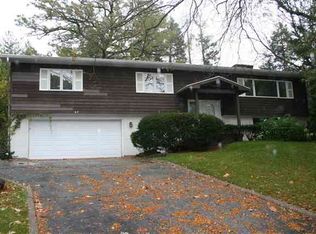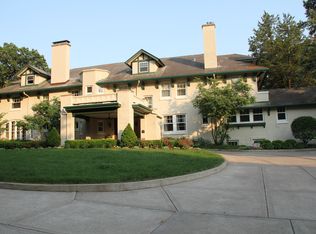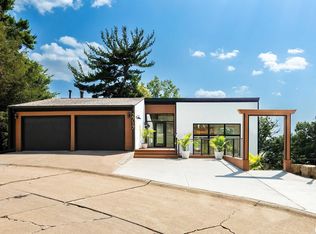Sold for $350,000 on 11/13/23
$350,000
51 Forest Rd, Davenport, IA 52803
3beds
2,923sqft
Single Family Residence, Residential
Built in 1900
0.28 Acres Lot
$452,400 Zestimate®
$120/sqft
$2,263 Estimated rent
Home value
$452,400
$416,000 - $498,000
$2,263/mo
Zestimate® history
Loading...
Owner options
Explore your selling options
What's special
**NEW PRICE and NEW INCENTIVES** With an acceptable offer, the Sellers are offering $10,000 in closing costs AND offering to purchase points up to $5000 reducing your final interest rate! McClellan Heights charmer with modern updates throughout! Once a carriage house in the 1900s, this home will WOW you with close to 3000 square feet of living space. The main level features a beautifully updated kitchen that flows nicely into the living room with a fireplace for those cozy gatherings. If entertaining for a LARGE crowd just step downstairs to the massive walkout lower level. This addition was added in 2020 and is a must-see with its 16ft ceilings and open floor plan. This addition could even be used as an Airbnb or a rental- so many possibilities! The 24x35 heated garage is another surprise with 11 ft ceilings and a lift to add a 3rd car! You don't see homes like this very often. Schedule your showing today!
Zillow last checked: 8 hours ago
Listing updated: November 14, 2023 at 12:13pm
Listed by:
Shelly Phares Customer:563-441-1776,
Ruhl&Ruhl REALTORS Moline
Bought with:
Peg Hopkins, S43735000/475.124744
Ruhl&Ruhl REALTORS Bettendorf
Source: RMLS Alliance,MLS#: QC4246591 Originating MLS: Quad City Area Realtor Association
Originating MLS: Quad City Area Realtor Association

Facts & features
Interior
Bedrooms & bathrooms
- Bedrooms: 3
- Bathrooms: 4
- Full bathrooms: 3
- 1/2 bathrooms: 1
Bedroom 1
- Level: Upper
- Dimensions: 16ft 0in x 19ft 0in
Bedroom 2
- Level: Upper
- Dimensions: 16ft 0in x 10ft 0in
Bedroom 3
- Level: Upper
- Dimensions: 11ft 0in x 14ft 0in
Other
- Level: Basement
- Dimensions: 16ft 0in x 18ft 0in
Other
- Area: 1075
Family room
- Level: Basement
- Dimensions: 24ft 0in x 40ft 0in
Kitchen
- Level: Main
- Dimensions: 15ft 0in x 11ft 0in
Laundry
- Level: Basement
Living room
- Level: Main
- Dimensions: 19ft 0in x 19ft 0in
Main level
- Area: 924
Upper level
- Area: 924
Heating
- Forced Air, Hot Water
Cooling
- Central Air
Appliances
- Included: Dishwasher, Dryer, Range, Refrigerator, Washer, Gas Water Heater
Features
- Vaulted Ceiling(s), Solid Surface Counter, Ceiling Fan(s), High Speed Internet
- Basement: Finished
- Number of fireplaces: 1
- Fireplace features: Gas Log
Interior area
- Total structure area: 1,848
- Total interior livable area: 2,923 sqft
Property
Parking
- Total spaces: 2
- Parking features: Attached
- Attached garage spaces: 2
- Details: Number Of Garage Remotes: 1
Features
- Levels: Two
- Patio & porch: Patio
Lot
- Size: 0.28 Acres
- Dimensions: 47 x 198 x 80 x 129 x 94 x 33
- Features: Sloped, Terraced/Sloping
Details
- Parcel number: E004102
- Other equipment: Radon Mitigation System
Construction
Type & style
- Home type: SingleFamily
- Property subtype: Single Family Residence, Residential
Materials
- Stucco
- Roof: Shingle
Condition
- New construction: No
- Year built: 1900
Utilities & green energy
- Sewer: Public Sewer
- Water: Public
Community & neighborhood
Location
- Region: Davenport
- Subdivision: Greenwood Hills
Other
Other facts
- Road surface type: Shared
Price history
| Date | Event | Price |
|---|---|---|
| 11/13/2023 | Sold | $350,000-14.6%$120/sqft |
Source: | ||
| 10/17/2023 | Pending sale | $410,000$140/sqft |
Source: | ||
| 10/13/2023 | Price change | $410,000-3.5%$140/sqft |
Source: | ||
| 9/19/2023 | Listed for sale | $424,900-3.4%$145/sqft |
Source: | ||
| 9/19/2023 | Listing removed | -- |
Source: | ||
Public tax history
| Year | Property taxes | Tax assessment |
|---|---|---|
| 2024 | $6,760 -18.8% | $398,120 |
| 2023 | $8,322 -2.7% | $398,120 -0.1% |
| 2022 | $8,550 +33.6% | $398,460 |
Find assessor info on the county website
Neighborhood: McClellan Heights
Nearby schools
GreatSchools rating
- 4/10Mckinley Elementary SchoolGrades: K-6Distance: 0.6 mi
- 2/10Sudlow Intermediate SchoolGrades: 7-8Distance: 1.3 mi
- 2/10Central High SchoolGrades: 9-12Distance: 2.2 mi
Schools provided by the listing agent
- Elementary: Mc Kinley
- Middle: Sudlow
- High: Central
Source: RMLS Alliance. This data may not be complete. We recommend contacting the local school district to confirm school assignments for this home.

Get pre-qualified for a loan
At Zillow Home Loans, we can pre-qualify you in as little as 5 minutes with no impact to your credit score.An equal housing lender. NMLS #10287.


