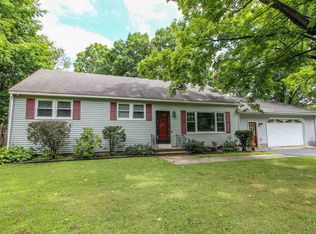Large expanded split in great Burnt Hills location and just a short walk to Jenkins Park. Award winning BHBL Schools. Just finished top to bottom kitchen remodel. Freshly painted. Tons of natural light from the many new windows, h20 and furnace less than 7 years old. Large corner lot, partially wooded for privacy. 2 out of 3 baths have been updated. Hardwoods throughout (except 3rd floor bedroom). First floor family room/full bath could be a great in-law area as well.
This property is off market, which means it's not currently listed for sale or rent on Zillow. This may be different from what's available on other websites or public sources.
