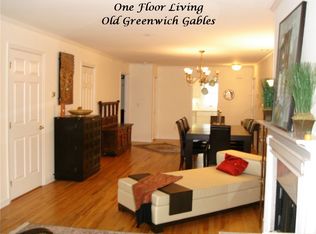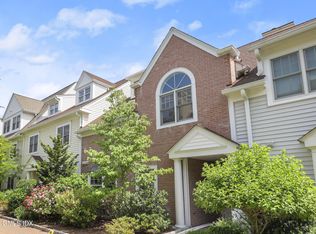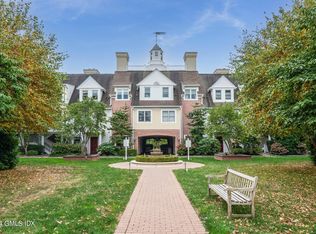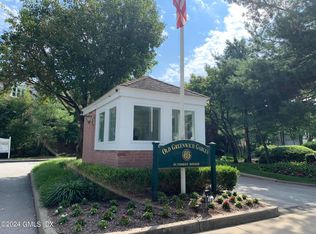Sold for $1,550,000 on 04/05/24
$1,550,000
51 Forest Avenue #97, Greenwich, CT 06870
3beds
3,313sqft
Condominium, Townhouse
Built in 1997
-- sqft lot
$2,041,900 Zestimate®
$468/sqft
$7,899 Estimated rent
Home value
$2,041,900
$1.84M - $2.31M
$7,899/mo
Zestimate® history
Loading...
Owner options
Explore your selling options
What's special
Welcome to Old Greenwich Gables now offering one of the largest units in the complex. Located near the south end of the complex with easy access to the charming Village and ALL it has to offer. The front entry has a covered area giving weather protection and privacy. The floor plan is open and inviting with the living room having a wood burning FP, triple height ceiling, skylight, hardwood floors and open to the dining room and updated kitchen that features a breakfast bar. Sliders in the dining room lead to a large patio, fenced for full privacy. The entry foyer leads to a powder room and the first floor master suite on the right. The master bath has been lovingly updated with marble, quality hardware and a whirlpool tub. On the second floor you will find two generous bedrooms, both ensuite. One has a private deck and multiple closets, perfect for a second primary bedroom option. The third level attic has been beautifully finished to provide that man cave, rec room or possible fourth bedroom, if needed. The entire unit has JUST been painted and professionally cleaned. Although there are three stories, ONE LEVEL LIVING is very possible. The complex provides a heated pool, gym, squash court and easy walking distance to the railroad station, restaurants and shopping. You will enjoy the ADDITIONAL BONUS of the coveted Greenwich Beach, just minutes away.
Zillow last checked: 8 hours ago
Listing updated: July 09, 2024 at 08:19pm
Listed by:
Gail Stone 203-561-0909,
William Pitt Sotheby's Int'l 203-968-1500
Bought with:
Karen Sheftell, RES.0623980
William Pitt Sotheby's Int'l
Source: Smart MLS,MLS#: 170617710
Facts & features
Interior
Bedrooms & bathrooms
- Bedrooms: 3
- Bathrooms: 4
- Full bathrooms: 3
- 1/2 bathrooms: 1
Primary bedroom
- Features: Bay/Bow Window, Full Bath, Hydro-Tub, Hardwood Floor, Marble Floor
- Level: Main
Primary bedroom
- Features: Bay/Bow Window, Full Bath, Hydro-Tub, Hardwood Floor, Marble Floor
- Level: Main
Bedroom
- Features: Full Bath, Hardwood Floor
- Level: Upper
Bedroom
- Features: Balcony/Deck, Full Bath, Hardwood Floor, Tile Floor
- Level: Upper
Bedroom
- Features: Balcony/Deck, Full Bath, Hardwood Floor, Tile Floor
- Level: Upper
Bedroom
- Features: Full Bath, Hardwood Floor
- Level: Upper
Bathroom
- Features: Tile Floor
- Level: Main
Bathroom
- Features: Tile Floor
- Level: Main
Dining room
- Features: Hardwood Floor
- Level: Main
Dining room
- Features: Hardwood Floor
- Level: Main
Kitchen
- Features: Breakfast Bar, Granite Counters
- Level: Main
Kitchen
- Features: Breakfast Bar, Granite Counters
- Level: Main
Living room
- Features: Skylight, Vaulted Ceiling(s), Fireplace, Hardwood Floor
- Level: Main
Living room
- Features: Skylight, Vaulted Ceiling(s), Fireplace, Hardwood Floor
- Level: Main
Rec play room
- Features: Hardwood Floor
- Level: Other
Rec play room
- Features: Hardwood Floor
- Level: Other
Heating
- Baseboard, Gas on Gas, Forced Air, Radiator, Electric, Natural Gas
Cooling
- Central Air, Heat Pump
Appliances
- Included: Electric Range, Refrigerator, Freezer, Ice Maker, Dishwasher, Washer, Dryer, Electric Water Heater
- Laundry: Main Level
Features
- Wired for Data, Open Floorplan, Entrance Foyer
- Doors: Storm Door(s)
- Windows: Thermopane Windows
- Basement: None
- Attic: Walk-up,Finished,Floored
- Number of fireplaces: 1
Interior area
- Total structure area: 3,313
- Total interior livable area: 3,313 sqft
- Finished area above ground: 3,313
Property
Parking
- Total spaces: 1
- Parking features: Attached, Paved, Off Street, Garage Door Opener
- Attached garage spaces: 1
Features
- Stories: 3
- Patio & porch: Deck, Patio
- Exterior features: Garden, Lighting, Underground Sprinkler
- Has private pool: Yes
- Pool features: In Ground, Heated
Lot
- Features: Level
Details
- Parcel number: 1857628
- Zoning: GBRE
Construction
Type & style
- Home type: Condo
- Architectural style: Townhouse
- Property subtype: Condominium, Townhouse
Materials
- Vinyl Siding
Condition
- New construction: No
- Year built: 1997
Utilities & green energy
- Sewer: Public Sewer
- Water: Public
- Utilities for property: Underground Utilities
Green energy
- Energy efficient items: Thermostat, Ridge Vents, Doors, Windows
Community & neighborhood
Community
- Community features: Golf, Library, Park, Near Public Transport, Shopping/Mall, Tennis Court(s)
Location
- Region: Greenwich
- Subdivision: Old Greenwich
HOA & financial
HOA
- Has HOA: Yes
- HOA fee: $1,477 monthly
- Amenities included: Clubhouse, Elevator(s), Exercise Room/Health Club, Guest Parking, Pool, Tennis Court(s), Management
- Services included: Maintenance Grounds, Trash, Snow Removal, Water, Pool Service, Road Maintenance, Insurance
Price history
| Date | Event | Price |
|---|---|---|
| 4/5/2024 | Sold | $1,550,000$468/sqft |
Source: | ||
| 2/2/2024 | Pending sale | $1,550,000$468/sqft |
Source: | ||
| 1/19/2024 | Listed for sale | $1,550,000+204.5%$468/sqft |
Source: | ||
| 6/1/1999 | Sold | $509,000$154/sqft |
Source: Public Record | ||
Public tax history
| Year | Property taxes | Tax assessment |
|---|---|---|
| 2025 | $10,490 +3.5% | $848,750 |
| 2024 | $10,131 +2.6% | $848,750 |
| 2023 | $9,876 +0.9% | $848,750 |
Find assessor info on the county website
Neighborhood: Old Greenwich
Nearby schools
GreatSchools rating
- 10/10International School At DundeeGrades: K-5Distance: 1.3 mi
- 9/10Eastern Middle SchoolGrades: 6-8Distance: 0.9 mi
- 10/10Greenwich High SchoolGrades: 9-12Distance: 2.5 mi
Schools provided by the listing agent
- Elementary: International School
- Middle: Eastern
- High: Greenwich
Source: Smart MLS. This data may not be complete. We recommend contacting the local school district to confirm school assignments for this home.

Get pre-qualified for a loan
At Zillow Home Loans, we can pre-qualify you in as little as 5 minutes with no impact to your credit score.An equal housing lender. NMLS #10287.
Sell for more on Zillow
Get a free Zillow Showcase℠ listing and you could sell for .
$2,041,900
2% more+ $40,838
With Zillow Showcase(estimated)
$2,082,738


