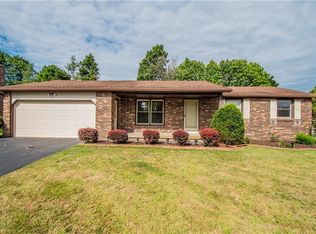Closed
$295,000
51 Fontana Ln, Rochester, NY 14612
3beds
1,502sqft
Single Family Residence
Built in 1986
0.3 Acres Lot
$300,100 Zestimate®
$196/sqft
$2,596 Estimated rent
Maximize your home sale
Get more eyes on your listing so you can sell faster and for more.
Home value
$300,100
$285,000 - $315,000
$2,596/mo
Zestimate® history
Loading...
Owner options
Explore your selling options
What's special
WELCOME HOME! STEP INTO THIS BEAUTIFULLY LIGHT-FILLED TWO-STORY SPLIT-LEVEL HOME, NESTLED IN A QUIET NEIGHBORHOOD WITH SIDEWALKS. FROM THE CHARMING FRONT PATIO, YOU’RE WELCOMED INTO A SPACIOUS FOYER THAT SETS THE TONE FOR THE REST OF THE HOME. THE MAIN FLOOR BOASTS A FORMAL DINING ROOM AND A STUNNING GREAT ROOM-A SEAMLESS COMBINATION OF THE LIVING AND FAMILY ROOMS-PERFECT FOR ENTERTAINING GUESTS OR ENJOYING COZY NIGHTS IN. THE GREAT ROOM FLOWS EFFORTLESSLY DOWN TO THE EAT-IN KITCHEN, WHICH OPENS TO A SPACIOUS FENCED BACKYARD AND GENEROUS PATIO, IDEAL FOR OUTDOOR GATHERINGS. THIS MOVE-IN READY HOME FEATURES THREE SPACIOUS BEDROOMS AND ONE AND A HALF BATHROOMS, OFFERING PLENTY OF CLOSET SPACE AND BEAUTIFUL HARDWOOD FLOORS THROUGHOUT. THE LOWER LEVEL INCLUDES A VERSATILE REC ROOM FOR FUN AND ENTERTAINMENT, ALONG WITH A DEDICATED OFFICE SPACE-PERFECT FOR REMOTE WORK OR STUDY. DON’T MISS OUT ON THIS FANTASTIC HOME THAT OFFERS COMFORT, STYLE, AND FUNCTIONALITY ALL IN ONE! ALL OFFERS DUE BY 10/16 AT 12:00 NOON.
Zillow last checked: 8 hours ago
Listing updated: November 19, 2025 at 12:35pm
Listed by:
Anessa Ansley-Purpura 585-389-4069,
Howard Hanna
Bought with:
Christian Roman, 40RO1056750
Hunt Real Estate ERA/Columbus
Source: NYSAMLSs,MLS#: R1643927 Originating MLS: Rochester
Originating MLS: Rochester
Facts & features
Interior
Bedrooms & bathrooms
- Bedrooms: 3
- Bathrooms: 2
- Full bathrooms: 1
- 1/2 bathrooms: 1
- Main level bathrooms: 1
Bedroom 1
- Level: Second
Bedroom 2
- Level: Second
Bedroom 3
- Level: Second
Dining room
- Level: First
Family room
- Level: First
Kitchen
- Level: First
Heating
- Electric, Gas, Stove, Forced Air, Natural Gas
Cooling
- Central Air
Appliances
- Included: Convection Oven, Dryer, Dishwasher, Exhaust Fan, Free-Standing Range, Gas Cooktop, Gas Oven, Gas Range, Gas Water Heater, Microwave, Oven, Refrigerator, Range Hood, Washer
- Laundry: In Basement
Features
- Ceiling Fan(s), Separate/Formal Dining Room, Entrance Foyer, Eat-in Kitchen, Pantry, Bar, Window Treatments
- Flooring: Carpet, Ceramic Tile, Hardwood, Varies
- Windows: Drapes
- Basement: Full,Finished,Partially Finished,Sump Pump
- Has fireplace: No
Interior area
- Total structure area: 1,502
- Total interior livable area: 1,502 sqft
Property
Parking
- Total spaces: 2
- Parking features: Attached, Garage, Driveway, Garage Door Opener
- Attached garage spaces: 2
Features
- Levels: Two
- Stories: 2
- Patio & porch: Patio
- Exterior features: Blacktop Driveway, Fully Fenced, Patio
- Fencing: Full
Lot
- Size: 0.30 Acres
- Dimensions: 85 x 152
- Features: Rectangular, Rectangular Lot, Residential Lot
Details
- Additional structures: Shed(s), Storage
- Parcel number: 2628000450100013033000
- Special conditions: Standard
Construction
Type & style
- Home type: SingleFamily
- Architectural style: Two Story,Split Level
- Property subtype: Single Family Residence
Materials
- Vinyl Siding, Copper Plumbing
- Foundation: Block
Condition
- Resale
- Year built: 1986
Utilities & green energy
- Electric: Circuit Breakers
- Sewer: Connected
- Water: Connected, Public
- Utilities for property: Cable Available, High Speed Internet Available, Sewer Connected, Water Connected
Community & neighborhood
Location
- Region: Rochester
- Subdivision: Longwood Village
Other
Other facts
- Listing terms: Cash,Conventional,FHA,VA Loan
Price history
| Date | Event | Price |
|---|---|---|
| 11/18/2025 | Sold | $295,000+18%$196/sqft |
Source: | ||
| 10/17/2025 | Pending sale | $249,900$166/sqft |
Source: | ||
| 10/10/2025 | Listed for sale | $249,900+47.9%$166/sqft |
Source: | ||
| 3/24/2021 | Listing removed | -- |
Source: Owner Report a problem | ||
| 9/12/2019 | Sold | $169,000-3.4%$113/sqft |
Source: Public Record Report a problem | ||
Public tax history
| Year | Property taxes | Tax assessment |
|---|---|---|
| 2024 | -- | $150,400 |
| 2023 | -- | $150,400 -9.9% |
| 2022 | -- | $167,000 |
Find assessor info on the county website
Neighborhood: 14612
Nearby schools
GreatSchools rating
- 6/10Paddy Hill Elementary SchoolGrades: K-5Distance: 2.5 mi
- 4/10Athena Middle SchoolGrades: 6-8Distance: 1.4 mi
- 6/10Athena High SchoolGrades: 9-12Distance: 1.4 mi
Schools provided by the listing agent
- District: Greece
Source: NYSAMLSs. This data may not be complete. We recommend contacting the local school district to confirm school assignments for this home.
