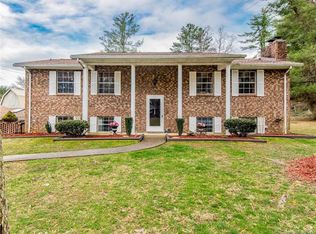Closed
$225,000
51 Fletcher View Dr, Fletcher, NC 28732
4beds
2,523sqft
Single Family Residence
Built in 1973
0.55 Acres Lot
$-- Zestimate®
$89/sqft
$3,369 Estimated rent
Home value
Not available
Estimated sales range
Not available
$3,369/mo
Zestimate® history
Loading...
Owner options
Explore your selling options
What's special
The seller is currently in a multiple offer. Should the Buyer choose to participate in submitting their highest and best offer, the deadline to do so is 7/29/2025 11:59:00 PM Mountain Time. Any offers received after this time may not be considered. The property is being sold strictly in AS-IS condition.
The home sustained flood damage from Tropical Storm Helene. The basement will need to be dismantled and rebuilt. The storm drain along Tina Drive, a private road, will require repairs. Use caution when viewing the backyard. No well or septic permits were discovered, and the septic appears to have a grinder pump. The home is located on a shared well with the neighboring home, and a well easement is in place. The sale of the property is made on an "As Is", "Where Is", "with All Faults" basis, and the seller makes no warranty or representation, express or implied, of merchantability or fitness.
Zillow last checked: 8 hours ago
Listing updated: October 01, 2025 at 05:20am
Listing Provided by:
Don Lilya don.lilya1981@gmail.com,
Upright Real Estate LLC
Bought with:
Andrew Sheffield
Keller Williams Elite Realty
Source: Canopy MLS as distributed by MLS GRID,MLS#: 4252220
Facts & features
Interior
Bedrooms & bathrooms
- Bedrooms: 4
- Bathrooms: 5
- Full bathrooms: 4
- 1/2 bathrooms: 1
- Main level bedrooms: 4
Primary bedroom
- Level: Main
Dining room
- Level: Main
Family room
- Level: Main
Kitchen
- Level: Main
Sunroom
- Level: Main
Utility room
- Level: Main
Heating
- Baseboard, Central, Electric, Forced Air, Heat Pump
Cooling
- Central Air
Appliances
- Included: Dishwasher, Electric Range
- Laundry: Electric Dryer Hookup, Utility Room, Main Level
Features
- Flooring: Carpet, Vinyl
- Basement: Basement Garage Door,Exterior Entry,Interior Entry,Partial,Sump Pump,Unfinished,Walk-Out Access,Walk-Up Access,Other
Interior area
- Total structure area: 2,523
- Total interior livable area: 2,523 sqft
- Finished area above ground: 2,523
- Finished area below ground: 0
Property
Parking
- Total spaces: 6
- Parking features: Driveway, Attached Garage, Garage Faces Side
- Attached garage spaces: 2
- Uncovered spaces: 4
- Details: The driveway is single-wide with approximately 4 parking spaces.
Features
- Levels: 1 Story/F.R.O.G.
Lot
- Size: 0.55 Acres
- Features: Corner Lot, Sloped
Details
- Additional structures: Outbuilding
- Parcel number: 9927992
- Zoning: R1
- Special conditions: Notice Of Default
- Other equipment: Other - See Remarks
Construction
Type & style
- Home type: SingleFamily
- Property subtype: Single Family Residence
Materials
- Brick Full
- Roof: Metal
Condition
- New construction: No
- Year built: 1973
Utilities & green energy
- Sewer: Septic Installed
- Water: Shared Well, Other - See Remarks
Community & neighborhood
Location
- Region: Fletcher
- Subdivision: None
Other
Other facts
- Listing terms: Cash,Construction Perm Loan
- Road surface type: Concrete, Paved
Price history
| Date | Event | Price |
|---|---|---|
| 9/30/2025 | Sold | $225,000-56.6%$89/sqft |
Source: | ||
| 4/22/2025 | Sold | $518,500-5.4%$206/sqft |
Source: Public Record | ||
| 4/12/2006 | Sold | $548,000$217/sqft |
Source: Public Record | ||
Public tax history
| Year | Property taxes | Tax assessment |
|---|---|---|
| 2024 | $2,612 | $487,300 |
| 2023 | $2,612 +12.3% | $487,300 +41.6% |
| 2022 | $2,327 | $344,200 |
Find assessor info on the county website
Neighborhood: 28732
Nearby schools
GreatSchools rating
- 6/10Fletcher ElementaryGrades: PK-5Distance: 0.2 mi
- 6/10Apple Valley MiddleGrades: 6-8Distance: 5.3 mi
- 7/10North Henderson HighGrades: 9-12Distance: 5.3 mi
Schools provided by the listing agent
- Elementary: Fletcher
- Middle: Apple Valley
- High: North Henderson
Source: Canopy MLS as distributed by MLS GRID. This data may not be complete. We recommend contacting the local school district to confirm school assignments for this home.

Get pre-qualified for a loan
At Zillow Home Loans, we can pre-qualify you in as little as 5 minutes with no impact to your credit score.An equal housing lender. NMLS #10287.
