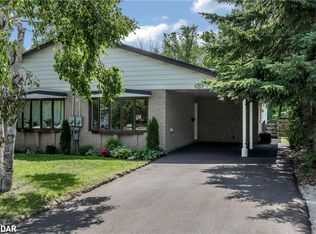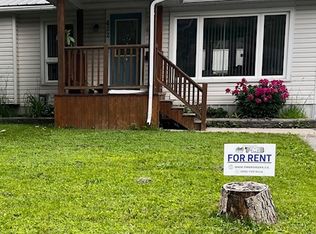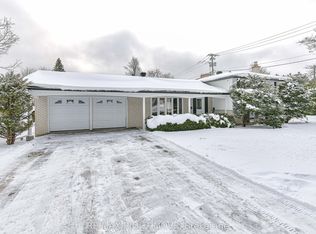This extensively updated home sits on a spacious 70 x 200 ft. lot and features a range of quality upgraded throughout. Highlights include a waterproofed foundation, full insulation of the basement, main floor, and attic, and new exterior siding, brickwork, and stairs. Inside, you'll find new engineered oak and porcelain tile flooring, a fully renovated kitchen with quratz countertops, deep sink, stainless steel appliances, and marble backsplash, plus updated recessed dimmable lighting and fresh paint throughout. The home includes a partially finished basement, energy efficient upgrades, and a whole home water filtration system. Outdoor features include front and back decks, two sheds, a vegetable garden, mature trees, and space for up to six vehicles in the drive way. The layout offers a partial open concept design, blending comfort and functionality in a peaceful, landscapted setting.
This property is off market, which means it's not currently listed for sale or rent on Zillow. This may be different from what's available on other websites or public sources.


