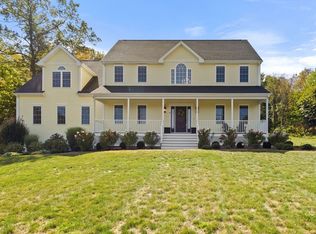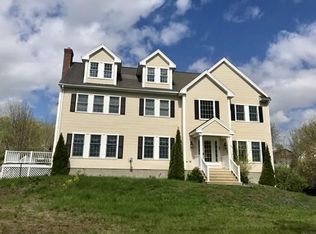Gorgeous - MOVE IN READY!!! This home offers all you could ask for. Amazing location and setting. Minutes from major routes providing easy access to Boston, Providence, and Worcester. Private setting offers a pebble tech pool surrounded by perennials and flowering plants, or enjoy sitting on the front farmers porch.. Hardwood flooring throughout. Newly applianced custom kitchen with corner sink and granite. Perfect for large gatherings or entertaining, Large dining room open to kitchen and fireplaced living room.. Second level offers four good size bedrooms, hardwood flooring, laundry room. Third story walk up offers plenty of storage or more space to finish!!! Amazing basement space for full workshop or any multitude of needs. Fully finished space over the garage is perfect for in-law, au pair, teen sweet, ect. This home must be seen to truly appreciate everything it has to offer..
This property is off market, which means it's not currently listed for sale or rent on Zillow. This may be different from what's available on other websites or public sources.

