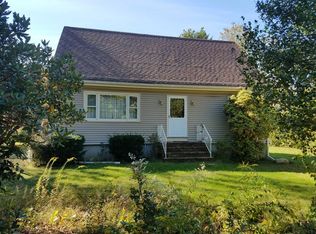Awesome home! This 3 bedroom home has updated kitchen, flooring, fresh interior paint, brand new gorgeous bathroom to just name a few. The sun splashed living room offers gorgeous hard wood flooring, great light, and plenty of space. The kitchen has been tastefully updated with subway tiles, enhanced countertops and new flooring. The bathroom has been completely gutted and remodeled into a beautiful oasis. The basement is a huge space with new support beams, reinforced columns, updated electrical and plumbing. The oil tank and water heater are both less than 5 years old. All appliances to remain (including washer and dryer) along with a Cummings propane generator (approx 2 years old). The property also boasts a large, detached garage with space above for storage or whatever the need may be. Enjoy the beautiful yard on the back deck or grab a couple of rockers on the front porch and take advantage of all this home has to offer.
This property is off market, which means it's not currently listed for sale or rent on Zillow. This may be different from what's available on other websites or public sources.
