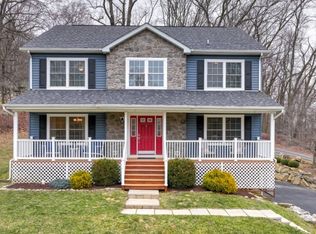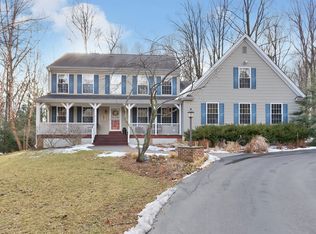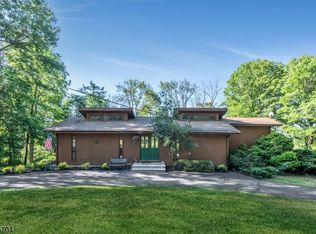**Taxes Reduced**10 Year Warranty** Newly Constructed Colonial Boasts Luxury Interior & Exterior Amenities that include gracious foyer, upgraded hardwood floors, recessed lighting & open floor plan. Professionally decorated eat in gourmet kitchen includes high quality granite, coordinating subway tile & center Island with wainscoting. Architectural details include expanded deck with sliding glass door that open to family room with wood burning fire place. The 2nd level features large bedrooms & master suite with large walk in closets & office. Magnificent Carrara Marble Master Bath includes waterfall shower, claw foot soaking tub, designer light fixtures & faucets. Walking distance to Voorhees State Park, Columbia Nature Trail & Minutes to schools & NJ Transit. Make This Your Perfect Place to Call Home.
This property is off market, which means it's not currently listed for sale or rent on Zillow. This may be different from what's available on other websites or public sources.


