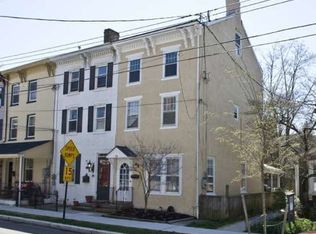COME VISIT THIS BRILLIANTLY DESIGNED 3581 SQ FT CUSTOM EXPANDED RANCH ON A GORGEOUSLY LANDSCAPED 5.22 ACRE PRIVATE LOT COMPLETE WITH A BIG BEAUTIFUL BLUESTONE PATIO AND LOVELY PERENNIAL GARDENS WITH AN L-SHAPED 40' LAP POOL and 40' REFLECTING POND. THIS TASTEFULLY CUSTOM-PAINTED HOME FEATURES A NEWLY UPDATED GOURMET CENTER ISLE KITCHEN W CUSTOM WHITE CABINETRY, UNDER CABINET LIGHTING, SILESTONE COUNTERS, and PROFESSIONAL SERIES STAINLESS STEEL APPLIANCES. THE HOME ALSO OFFERS A 30' BARREL VAULTED TIN CEILING LIVING RM FAMILY RM SEPARATED BY A DOUBLE SIDED FIREPLACE, A PRIVATE 1ST FLOOR ROSEWOOD LIBRARY WITH A 2ND FIREPLACE, A TRAY CEILING DINING RM, AN EXPANSIVE MBR SUITE WITH LUXURY BATH, 2 OTHER 1ST FLOOR EN SUITE BDRMS, AN ALL-SEASONS SUN PORCH, FINISHED BSMNT, and AN ENORMOUS 2ND FLR BONUS RM WITH FULL BATH.
This property is off market, which means it's not currently listed for sale or rent on Zillow. This may be different from what's available on other websites or public sources.
