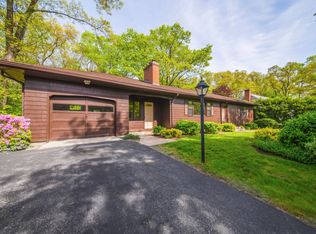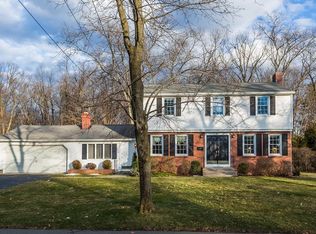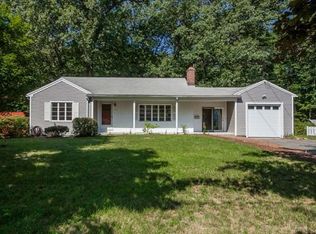Welcome home! Spectacular 4 bedroom / 2.5 bathroom home located in one of Longmeadow's finest neighborhoods. Gorgeous updated eat-in kitchen includes brand new high end cabinets with soft close doors, all new stainless steel appliances, and brand new granite countertops. Exterior and interior of home is freshly painted with strategic colors that make the home feel plush and comfortable. Enjoy shiny refinished hardwood floors throughout the first floor and second floor. Spacious basement features new wall-to-wall carpet and great section of finished space. Large two car garage and plenty of room for a lot of off street parking. Step outside to your HUGE private backyard which is great for entertaining and outdoor activities.**Don't forget: BONUS shed included in sale! Nothing left to do here! Don't miss out on this one!
This property is off market, which means it's not currently listed for sale or rent on Zillow. This may be different from what's available on other websites or public sources.


