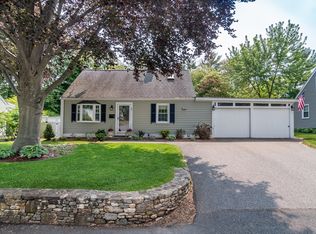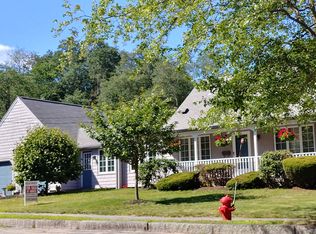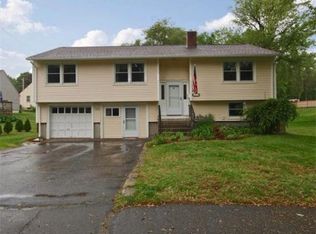Sold for $900,000
$900,000
51 Felch Rd, Natick, MA 01760
3beds
1,360sqft
Single Family Residence
Built in 1950
1.03 Acres Lot
$955,200 Zestimate®
$662/sqft
$3,762 Estimated rent
Home value
$955,200
$907,000 - $1.02M
$3,762/mo
Zestimate® history
Loading...
Owner options
Explore your selling options
What's special
The one you've been waiting for! This quintessential Cape-style home in the highly desirable Wethersfield neighborhood has been beautifully updated inside & out - nothing to do but move right in! Over an acre of private, wooded backyard is a nature lover's dream! Enjoy the newly installed stone fire pit area & included swing set along w/mature trees & garden areas. Inside you'll find charming details like shiplap & subway tile throughout. Lovely white kitchen w/marble counters opens to both the large living room & dining area w/built-in bench & slider out to the huge double deck, perfect for entertaining! First floor primary suite has walk-in closet & slider out to private deck for enjoying some peace & quiet. Huge family room is perfect 2nd living space & full bathrooms on each level have both been tastefully updated. Generously sized upstairs bedrooms have plenty of built-in storage, large windows & skylights. Close to all major routes, schools, Muffin House, Dairy Queen & more!
Zillow last checked: 8 hours ago
Listing updated: June 23, 2023 at 11:58am
Listed by:
The Allain Group 617-820-8114,
Compass 781-365-9954,
Kristen Scannell 508-662-7605
Bought with:
The Lucci Witte Team
William Raveis R.E. & Home Services
Source: MLS PIN,MLS#: 73113841
Facts & features
Interior
Bedrooms & bathrooms
- Bedrooms: 3
- Bathrooms: 2
- Full bathrooms: 2
- Main level bedrooms: 1
Primary bedroom
- Features: Walk-In Closet(s), Flooring - Hardwood, Deck - Exterior, Slider, Lighting - Pendant
- Level: Main,First
Bedroom 2
- Features: Skylight, Closet, Closet/Cabinets - Custom Built, Flooring - Wall to Wall Carpet, Window(s) - Picture, Lighting - Overhead
- Level: Second
Bedroom 3
- Features: Skylight, Closet, Closet/Cabinets - Custom Built, Flooring - Wall to Wall Carpet, Window(s) - Picture, Lighting - Overhead
- Level: Second
Bathroom 1
- Features: Bathroom - Full, Bathroom - Tiled With Tub & Shower, Flooring - Stone/Ceramic Tile
- Level: First
Bathroom 2
- Features: Bathroom - Full, Bathroom - Tiled With Shower Stall, Closet - Linen, Closet/Cabinets - Custom Built, Flooring - Stone/Ceramic Tile
- Level: Second
Dining room
- Features: Beamed Ceilings, Flooring - Stone/Ceramic Tile, Deck - Exterior, Exterior Access, Slider, Lighting - Overhead, Decorative Molding
- Level: First
Family room
- Features: Flooring - Hardwood, Recessed Lighting
- Level: First
Kitchen
- Features: Flooring - Stone/Ceramic Tile, Countertops - Stone/Granite/Solid, Open Floorplan, Lighting - Overhead
- Level: First
Living room
- Features: Flooring - Hardwood, Window(s) - Bay/Bow/Box, Recessed Lighting
- Level: First
Heating
- Forced Air, Natural Gas
Cooling
- Central Air
Appliances
- Included: Gas Water Heater, Tankless Water Heater, Range, Dishwasher, Disposal, Microwave, Refrigerator, Washer, Dryer
- Laundry: Flooring - Wall to Wall Carpet, In Basement, Electric Dryer Hookup, Washer Hookup
Features
- Bonus Room
- Flooring: Tile, Carpet, Hardwood, Flooring - Wall to Wall Carpet
- Doors: Insulated Doors
- Windows: Insulated Windows, Screens
- Basement: Full,Partially Finished,Walk-Out Access
- Number of fireplaces: 1
- Fireplace features: Living Room
Interior area
- Total structure area: 1,360
- Total interior livable area: 1,360 sqft
Property
Parking
- Total spaces: 3
- Parking features: Attached, Garage Door Opener, Paved Drive, Off Street, Tandem, Paved
- Attached garage spaces: 1
- Uncovered spaces: 2
Features
- Patio & porch: Deck - Wood, Patio
- Exterior features: Deck - Wood, Patio, Rain Gutters, Storage, Screens, Fenced Yard
- Fencing: Fenced/Enclosed,Fenced
Lot
- Size: 1.03 Acres
- Features: Wooded, Easements, Gentle Sloping
Details
- Parcel number: M:00000013 P:00000167,664845
- Zoning: RSA
Construction
Type & style
- Home type: SingleFamily
- Architectural style: Cape
- Property subtype: Single Family Residence
Materials
- Frame
- Foundation: Concrete Perimeter
- Roof: Shingle
Condition
- Year built: 1950
Utilities & green energy
- Sewer: Public Sewer
- Water: Public
- Utilities for property: for Gas Range, for Electric Dryer, Washer Hookup
Community & neighborhood
Community
- Community features: Public Transportation, Shopping, Tennis Court(s), Park, Walk/Jog Trails, Golf, Medical Facility, Bike Path, Highway Access, House of Worship, Private School, Public School, T-Station, Sidewalks
Location
- Region: Natick
Other
Other facts
- Road surface type: Paved
Price history
| Date | Event | Price |
|---|---|---|
| 6/23/2023 | Sold | $900,000+12.6%$662/sqft |
Source: MLS PIN #73113841 Report a problem | ||
| 5/22/2023 | Contingent | $799,000$588/sqft |
Source: MLS PIN #73113841 Report a problem | ||
| 5/18/2023 | Listed for sale | $799,000+96.1%$588/sqft |
Source: MLS PIN #73113841 Report a problem | ||
| 5/26/2015 | Sold | $407,500-5.2%$300/sqft |
Source: C21 Commonwealth Sold #71800151_01760 Report a problem | ||
| 4/15/2015 | Pending sale | $429,900$316/sqft |
Source: CENTURY 21 Commonwealth #71800151 Report a problem | ||
Public tax history
| Year | Property taxes | Tax assessment |
|---|---|---|
| 2025 | $9,072 +4.3% | $758,500 +7% |
| 2024 | $8,694 +11.8% | $709,100 +15.3% |
| 2023 | $7,775 +4% | $615,100 +9.8% |
Find assessor info on the county website
Neighborhood: 01760
Nearby schools
GreatSchools rating
- 8/10Bennett-Hemenway Elementary SchoolGrades: K-4Distance: 0.4 mi
- 8/10Wilson Middle SchoolGrades: 5-8Distance: 0.7 mi
- 10/10Natick High SchoolGrades: PK,9-12Distance: 2.5 mi
Schools provided by the listing agent
- Elementary: Ben-Hem
- Middle: Wilson
- High: Nhs
Source: MLS PIN. This data may not be complete. We recommend contacting the local school district to confirm school assignments for this home.
Get a cash offer in 3 minutes
Find out how much your home could sell for in as little as 3 minutes with a no-obligation cash offer.
Estimated market value$955,200
Get a cash offer in 3 minutes
Find out how much your home could sell for in as little as 3 minutes with a no-obligation cash offer.
Estimated market value
$955,200


