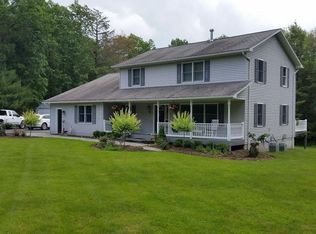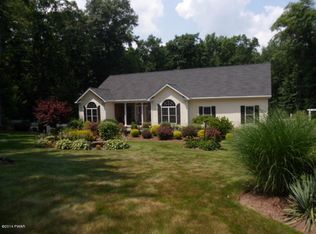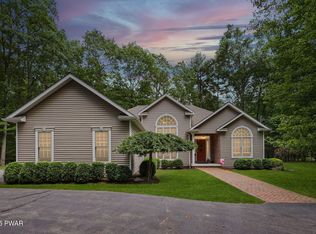This is a dream house, large country kitchen with updated appliances and high hat lights, large walk in pantry, peninsula counter with bar stools, connect to large dining room with plenty of room to entertain large groups of friends and family. Three oversize bedrooms with large closets and full bath upstairs with private deck. Master bedroom on main level with small room for office/hobby, and large closets. Gas fireplace in living room & half bath on main level. Oversize finished basement has gas fireplace in the large living room, full bath and two bedrooms (or hobby rooms). Deck that overlooks the in-ground pool and lush forest. 1.46 acre lot in a great neighborhood, Long Ridge Estates. Separate thermostats in each room. Attached garage will accommodate 2 large vehicles and detached garage for one vehicle. Large stones wall either side of the front yard under beautiful flowing pine trees.
This property is off market, which means it's not currently listed for sale or rent on Zillow. This may be different from what's available on other websites or public sources.



