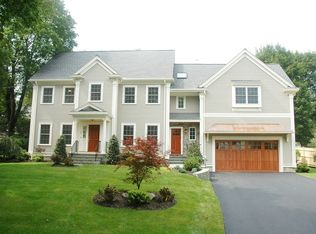Completion Summer 2019. This stately new Colonial will offer over 3900sf of beautifully designed open floor plan featuring versatile sun-splashed living spaces. Expansive chef's kitchen with walk-in pantry and oversized center island overlooks the family room with gas fireplace. Sunny spacious breakfast room offers gorgeous views of wooded backyard and patio. The second floor features four large bedrooms each with direct access to full baths including a luxurious master suite with private bath and two walk-in closets. Lower level boasts another bonus/bedroom with full bath. Centrally located on a tree-lined dead end street just steps to schools, conservation trails, recreational facilities and historic Lexington Center!
This property is off market, which means it's not currently listed for sale or rent on Zillow. This may be different from what's available on other websites or public sources.
