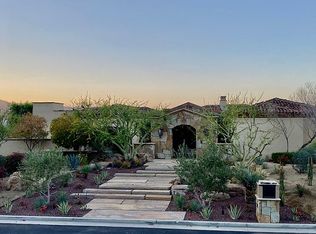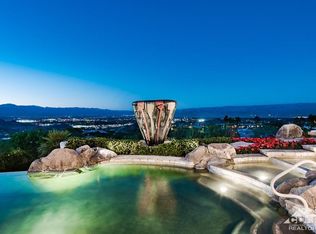Sold for $9,500,000 on 09/02/25
Listing Provided by:
Claire Harvey DRE #02198860 760-360-8200,
Desert Pacific Properties,
Co-Listing Agent: Susan Harvey DRE #00957590,
Desert Pacific Properties
Bought with: Equity Union
$9,500,000
51 Falcon Point, Rancho Mirage, CA 92270
6beds
8,825sqft
Single Family Residence
Built in 2018
1.79 Acres Lot
$-- Zestimate®
$1,076/sqft
$32,307 Estimated rent
Home value
Not available
Estimated sales range
Not available
$32,307/mo
Zestimate® history
Loading...
Owner options
Explore your selling options
What's special
This lavish 8,825 sq. ft. custom estate is nestled on 1.79 acres in the highly exclusive Mirada Estates community. This stunning property features two homes, amounting to six luxurious bedrooms and eight bathrooms, providing ample living space for comfort and privacy. With a detached 8-car garage and a 2-car attached garage. The infinity pool invites you to swim in luxury, accompanied by breathtaking views of the expansive valley below. The floor-to-ceiling moving glass wall systems that seamlessly blend indoor and outdoor living offers panoramic views of scenic Santa Rosa Mountains and the shimmering cityscape below. The estate boasts ''his and hers'' wings with two primary bedrooms, each featuring their own lavish closets and bathrooms, and a built-in sauna for the ultimate relaxation experience. In addition to the grand estate, the property includes a delightful smaller home, featuring two spacious bedrooms, living room, and kitchen area. Located in the exclusive Mirada Estates, adjacent to the Ritz Carlton Rancho Mirage, this small enclave offers a wealth of benefits. Residents enjoy significant discounts at the Ritz Carlton restaurants, as well as access to luxurious amenities, premium catering services, and accommodations, all at reduced rates. The 24-hour guard-gated community ensures privacy and security, while breathtaking 360-degree views of the Coachella Valley and stunning desert landscapes and wilderness surround you.
Zillow last checked: 8 hours ago
Listing updated: October 04, 2025 at 04:58am
Listing Provided by:
Claire Harvey DRE #02198860 760-360-8200,
Desert Pacific Properties,
Co-Listing Agent: Susan Harvey DRE #00957590,
Desert Pacific Properties
Bought with:
Ferretti Real Estate Group, DRE #01923799
Equity Union
Source: CRMLS,MLS#: 219115253DA Originating MLS: California Desert AOR & Palm Springs AOR
Originating MLS: California Desert AOR & Palm Springs AOR
Facts & features
Interior
Bedrooms & bathrooms
- Bedrooms: 6
- Bathrooms: 8
- Full bathrooms: 6
- 1/2 bathrooms: 2
Primary bedroom
- Features: Multiple Primary Suites
Bathroom
- Features: Vanity
Kitchen
- Features: Kitchen Island
Other
- Features: Walk-In Closet(s)
Heating
- Central, Fireplace(s)
Cooling
- Has cooling: Yes
Appliances
- Included: Dishwasher, Freezer, Gas Oven, Gas Range, Refrigerator, Range Hood
- Laundry: Laundry Room
Features
- Beamed Ceilings, Breakfast Bar, Separate/Formal Dining Room, High Ceilings, Bar, Loft, Multiple Primary Suites, Walk-In Closet(s)
- Flooring: Carpet, Stone, Wood
- Doors: Sliding Doors
- Has fireplace: Yes
- Fireplace features: Gas, Living Room, Primary Bedroom, Outside
Interior area
- Total interior livable area: 8,825 sqft
Property
Parking
- Total spaces: 10
- Parking features: Circular Driveway, Driveway, Garage, Garage Door Opener, Other
- Attached garage spaces: 10
Features
- Levels: One
- Stories: 1
- Patio & porch: Covered
- Exterior features: Fire Pit
- Has private pool: Yes
- Pool features: Electric Heat, In Ground, Private
- Spa features: In Ground, Private
- Has view: Yes
- View description: Desert, Mountain(s), Panoramic, Valley
Lot
- Size: 1.79 Acres
- Features: 2-5 Units/Acre, Drip Irrigation/Bubblers, Sprinkler System
Details
- Parcel number: 686530057
- Special conditions: Standard
Construction
Type & style
- Home type: SingleFamily
- Property subtype: Single Family Residence
Materials
- Roof: Clay
Condition
- New construction: No
- Year built: 2018
Details
- Builder name: Rucker Muth Luxury Homebuilder
Community & neighborhood
Security
- Security features: Fire Sprinkler System, Gated Community, 24 Hour Security
Community
- Community features: Gated
Location
- Region: Rancho Mirage
- Subdivision: Mirada Estates
HOA & financial
HOA
- Has HOA: Yes
- HOA fee: $2,868 monthly
- Amenities included: Other
Other
Other facts
- Listing terms: Cash,Cash to New Loan,Conventional
Price history
| Date | Event | Price |
|---|---|---|
| 9/2/2025 | Sold | $9,500,000-24%$1,076/sqft |
Source: | ||
| 8/12/2025 | Pending sale | $12,500,000$1,416/sqft |
Source: | ||
| 8/12/2025 | Listed for sale | $12,500,000$1,416/sqft |
Source: | ||
| 7/8/2025 | Listing removed | $12,500,000$1,416/sqft |
Source: | ||
| 8/12/2024 | Listed for sale | $12,500,000+963.8%$1,416/sqft |
Source: | ||
Public tax history
| Year | Property taxes | Tax assessment |
|---|---|---|
| 2025 | $58,168 -2.4% | $4,915,777 +2% |
| 2024 | $59,610 -1.6% | $4,819,390 +2% |
| 2023 | $60,589 -0.1% | $4,724,894 +2% |
Find assessor info on the county website
Neighborhood: 92270
Nearby schools
GreatSchools rating
- 7/10Rancho Mirage Elementary SchoolGrades: K-5Distance: 2.7 mi
- 4/10Nellie N. Coffman Middle SchoolGrades: 6-8Distance: 2.5 mi
- 6/10Rancho Mirage HighGrades: 9-12Distance: 4.5 mi

