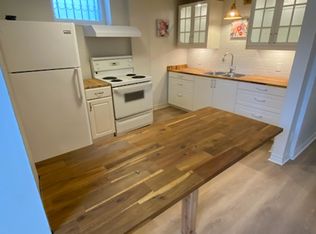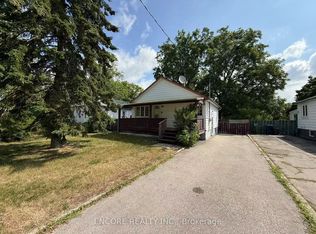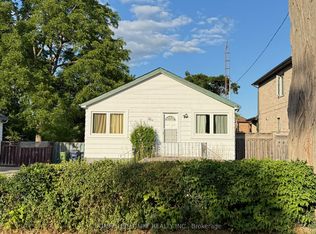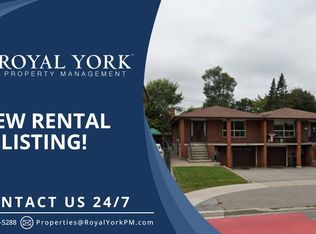Attention Builders, Investors, First Time Home Buyers Dream Opportunity Knocks!!! Prime Land 50.08 Feet By 166.98 Feet 2+1 Bedroom Raised Bungalow With Detached 24' X 10' Garage/Workshop With Power And 24' X 12' Vinyl Solar Heated Salt Water Inground Pool, Separate Side Entrance, Income Potential! Appliances As Is, Eat-In Kitchen, 10 Car Parking, Driveway 2015, No Sidewalk, Home In Excellent Condition Very Well Maintained. Just Move In!
This property is off market, which means it's not currently listed for sale or rent on Zillow. This may be different from what's available on other websites or public sources.



