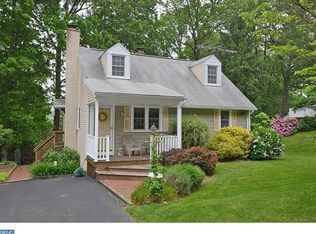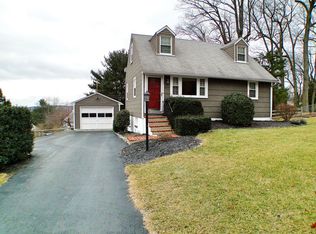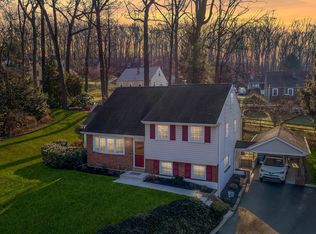Sold for $440,000 on 04/02/25
$440,000
51 Fahnestock Rd, Malvern, PA 19355
4beds
882sqft
Single Family Residence
Built in 1956
0.3 Acres Lot
$451,200 Zestimate®
$499/sqft
$2,557 Estimated rent
Home value
$451,200
$424,000 - $483,000
$2,557/mo
Zestimate® history
Loading...
Owner options
Explore your selling options
What's special
Here's a rare opportunity for an affordable home that's priced to sell in award-winning Great Valley School District! Bring your imagination and ideas to update this home to become your very own beauty. As you enter the expanded driveway, you'll climb a few steps to the deck and into the living room. Hardwood Floors throughout will catch your eye. An eat-in kitchen, two bedrooms and one full bathroom complete this level. The second bedroom is a bit small but perfect for an office or nursery. The second level has two larger bedrooms. The basement is partially finished with a walkout door to a small patio and private, fenced rear yard with large, mature trees. You'll also find a storage/utility room with laundry area in the other half of the basement. Don't miss the Generac whole-house generator for those occasions if/when your neighbors lose power! We understand that this home needs some updating or expansion but you could move in immediately and work on those items at your convenience. We believe this home is priced to sell so don't wait or you might miss your chance!
Zillow last checked: 8 hours ago
Listing updated: April 02, 2025 at 05:00pm
Listed by:
Ryan Scott 610-656-8900,
Long & Foster Real Estate, Inc.
Bought with:
Daisy Lane, RM425939
Lane Collective, LLC.
Source: Bright MLS,MLS#: PACT2092796
Facts & features
Interior
Bedrooms & bathrooms
- Bedrooms: 4
- Bathrooms: 1
- Full bathrooms: 1
- Main level bathrooms: 1
- Main level bedrooms: 2
Bedroom 1
- Level: Main
- Area: 132 Square Feet
- Dimensions: 12 x 11
Bedroom 2
- Level: Main
- Area: 72 Square Feet
- Dimensions: 9 x 8
Bedroom 3
- Level: Upper
- Area: 140 Square Feet
- Dimensions: 14 x 10
Bedroom 4
- Level: Upper
- Area: 120 Square Feet
- Dimensions: 12 x 10
Basement
- Level: Lower
- Area: 252 Square Feet
- Dimensions: 21 x 12
Kitchen
- Level: Main
- Area: 104 Square Feet
- Dimensions: 13 x 8
Living room
- Level: Main
- Area: 210 Square Feet
- Dimensions: 15 x 14
Heating
- Forced Air, Oil
Cooling
- Central Air, Electric
Appliances
- Included: Electric Water Heater
Features
- Basement: Drainage System,Partially Finished,Rear Entrance,Walk-Out Access
- Has fireplace: No
Interior area
- Total structure area: 882
- Total interior livable area: 882 sqft
- Finished area above ground: 882
- Finished area below ground: 0
Property
Parking
- Total spaces: 3
- Parking features: Asphalt, Driveway, On Street
- Uncovered spaces: 3
Accessibility
- Accessibility features: None
Features
- Levels: Two
- Stories: 2
- Pool features: None
Lot
- Size: 0.30 Acres
Details
- Additional structures: Above Grade, Below Grade
- Parcel number: 4204Q0045
- Zoning: R10
- Special conditions: Standard
Construction
Type & style
- Home type: SingleFamily
- Architectural style: Cape Cod
- Property subtype: Single Family Residence
Materials
- Vinyl Siding
- Foundation: Block
Condition
- New construction: No
- Year built: 1956
Utilities & green energy
- Sewer: Public Sewer
- Water: Public
Community & neighborhood
Location
- Region: Malvern
- Subdivision: General Warren Vil
- Municipality: EAST WHITELAND TWP
Other
Other facts
- Listing agreement: Exclusive Right To Sell
- Ownership: Fee Simple
Price history
| Date | Event | Price |
|---|---|---|
| 4/2/2025 | Sold | $440,000+10%$499/sqft |
Source: | ||
| 3/15/2025 | Pending sale | $400,000$454/sqft |
Source: | ||
| 3/13/2025 | Listed for sale | $400,000$454/sqft |
Source: | ||
Public tax history
| Year | Property taxes | Tax assessment |
|---|---|---|
| 2025 | $3,145 +3.6% | $103,360 |
| 2024 | $3,035 +2.5% | $103,360 |
| 2023 | $2,962 +2.7% | $103,360 |
Find assessor info on the county website
Neighborhood: 19355
Nearby schools
GreatSchools rating
- 7/10General Wayne El SchoolGrades: K-5Distance: 2.2 mi
- 7/10Great Valley Middle SchoolGrades: 6-8Distance: 2.2 mi
- 10/10Great Valley High SchoolGrades: 9-12Distance: 2.2 mi
Schools provided by the listing agent
- District: Great Valley
Source: Bright MLS. This data may not be complete. We recommend contacting the local school district to confirm school assignments for this home.

Get pre-qualified for a loan
At Zillow Home Loans, we can pre-qualify you in as little as 5 minutes with no impact to your credit score.An equal housing lender. NMLS #10287.
Sell for more on Zillow
Get a free Zillow Showcase℠ listing and you could sell for .
$451,200
2% more+ $9,024
With Zillow Showcase(estimated)
$460,224

