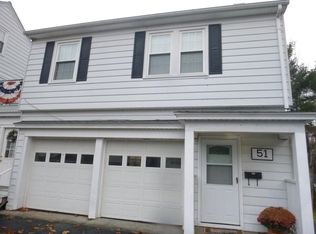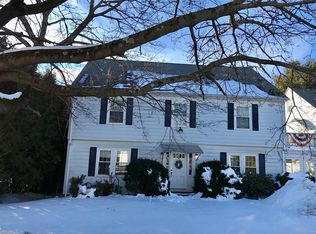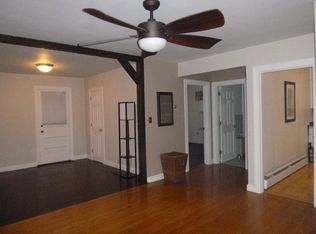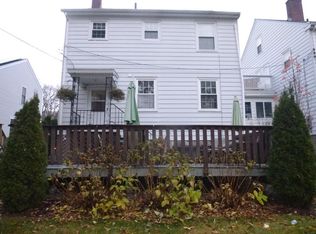Come see this spacious and well maintained 2 level condo (2nd/3rd floors) in the Grafton Hill area. Close to Rt. 9 shopping and Mass Pike making this a commuter's dream location. It boasts 3 beds/2 baths with over 1,800 sq. ft. of living space and deck off the kitchen. Hardwood floors throughout with 2 bedrooms on the first level and a large master bedroom and bath for your privacy on the second level. 2 off street parking spots. Easy access to all major highways. Pets allowed in unit, up to 2 dogs under 40 pounds. Motivated seller will entertain any reasonable offers and close quickly.
This property is off market, which means it's not currently listed for sale or rent on Zillow. This may be different from what's available on other websites or public sources.



