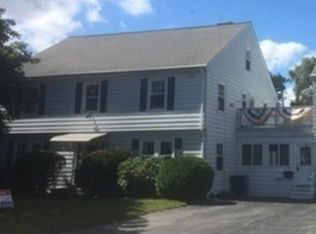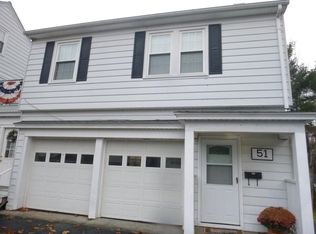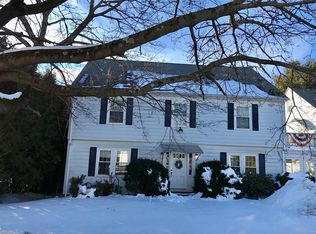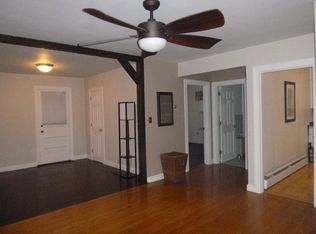No shoveling- No yard work - NO Exterior Maintenance of yard work, no raking leaves all the comforts of home- Unique Opportunity to have all the comforts and amenities of a condo while living in a 3 story townhouse with a 2 car garage. Enormous Tri- level condo with 2-3 bedrooms, 2 full baths, gorgeous hardwood floors, large lovely sun lit rooms, finished attic great for additional bedroom library or guest room. Lovely residential neighborhood with huge flat level yard and peaceful gorgeous deck. Walk to Lake Park and Lake Quinsigamond, close to UMASS MEDICAL All major Rtes Rte 12, 20, 9, 290, Mass Pike, 146 and 190. Pets must be approved through condo association.
This property is off market, which means it's not currently listed for sale or rent on Zillow. This may be different from what's available on other websites or public sources.



