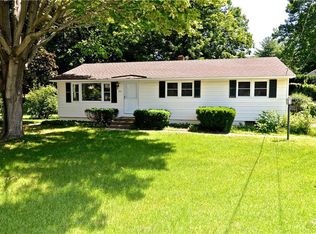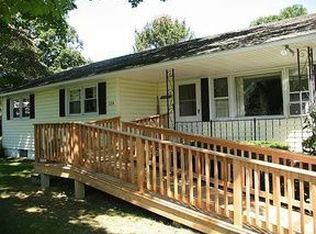Sold for $1,195,000 on 08/01/24
$1,195,000
51 Elizabeth Street, Kent, CT 06757
4beds
3,866sqft
Single Family Residence
Built in 2010
0.42 Acres Lot
$1,277,200 Zestimate®
$309/sqft
$5,414 Estimated rent
Home value
$1,277,200
$1.07M - $1.52M
$5,414/mo
Zestimate® history
Loading...
Owner options
Explore your selling options
What's special
Classic Kent Colonial in the heart of the Village. Custom built in 2010 by a master craftsman, this 3886 sf home has traditional taste, style and quality with modern day living sensibilities. Purposefully designed boasting the grand living room with wood beams gracing the cathedral ceilings. A generous fireplace, French doors, custom oversized windows with transoms this room can host a party or make an intimate fireside retreat. The kitchen is both top of the line and also a gathering spot of its own. The Wolfe range is a chef's delight. Eat at the island bar or enjoy the breakfast nook. Detailed in cherry wood and designed by Hunt Country the kitchen is amazing. The main floor entails a formal dining room, half bath room and a large screened porch. There is a main floor primary ensuite that adjoins a study that was designed for in-law habitation. The second floor offers three bedrooms one which is an additional primary suite. The bathroom is both spacious and sumptuously pampering. All this wrapped in solid New England building ethos. Additional space include a full height third floor presently storage space but is ready made for conversion if desired. The same applies to the basement that has 9 foot clearance. But wait...the guesthouse offers a one bedroom suite retreat with a small kitchenette for friends, pj parties, additional office or she shed! The grounds are simply amazing with professional landscaping from Kent Green House. Gardens are resplendent in spring, summer and fall colors. Native maples shade the stone terrace while the specimen plantings adorn the yard. Espalier lined fence is gorgeous and are eye candy while sitting on the screened porch. Relax and star gaze in the hot tub or cozy around the firepit. Stress free living here as the house has wired stereo, new air handlers and a whole house generator. Just a stroll into the village of Kent avails one of shops, restaurants, places of worship and coffees shops. Enjoy the village life in the finest of homes.
Zillow last checked: 8 hours ago
Listing updated: October 01, 2024 at 02:30am
Listed by:
Chris Garrity 860-488-5859,
Bain Real Estate 860-927-4646
Bought with:
Amy Longley, REB.0793135
Bain Real Estate
Source: Smart MLS,MLS#: 24014994
Facts & features
Interior
Bedrooms & bathrooms
- Bedrooms: 4
- Bathrooms: 4
- Full bathrooms: 3
- 1/2 bathrooms: 1
Primary bedroom
- Features: High Ceilings, Full Bath
- Level: Main
Primary bedroom
- Features: Bedroom Suite, Built-in Features, Dressing Room, Full Bath, Stall Shower, Hardwood Floor
- Level: Upper
Bedroom
- Features: High Ceilings, Hardwood Floor
- Level: Upper
Bedroom
- Features: Hardwood Floor
- Level: Upper
Dining room
- Level: Main
Kitchen
- Features: High Ceilings, Breakfast Nook, Built-in Features, Granite Counters, Double-Sink, Kitchen Island
- Level: Main
Living room
- Features: High Ceilings, Vaulted Ceiling(s), Fireplace, French Doors, Patio/Terrace, Hardwood Floor
- Level: Main
Other
- Features: Built-in Features, Dry Bar
- Level: Main
Study
- Features: High Ceilings, Hardwood Floor
- Level: Main
Heating
- Forced Air, Hydro Air, Zoned, Propane
Cooling
- Ceiling Fan(s), Central Air
Appliances
- Included: Oven/Range, Oven, Microwave, Range Hood, Refrigerator, Freezer, Ice Maker, Dishwasher, Disposal, Washer, Dryer, Wine Cooler, Electric Water Heater, Water Heater
- Laundry: Main Level, Upper Level
Features
- Sound System, Wired for Data, Open Floorplan, In-Law Floorplan
- Doors: Storm Door(s), French Doors
- Windows: Thermopane Windows
- Basement: Full,Unfinished,Heated,Storage Space,Interior Entry,Concrete
- Attic: Floored,Walk-up
- Number of fireplaces: 1
Interior area
- Total structure area: 3,866
- Total interior livable area: 3,866 sqft
- Finished area above ground: 3,866
- Finished area below ground: 0
Property
Parking
- Total spaces: 5
- Parking features: Detached, Paved, Off Street, Driveway, Garage Door Opener, Shared Driveway
- Garage spaces: 2
- Has uncovered spaces: Yes
Features
- Patio & porch: Patio
- Exterior features: Lighting, Fruit Trees, Garden, Stone Wall
- Spa features: Heated
Lot
- Size: 0.42 Acres
- Features: Level
Details
- Additional structures: Guest House, Shed(s)
- Parcel number: 1944226
- Zoning: V1
- Other equipment: Generator
Construction
Type & style
- Home type: SingleFamily
- Architectural style: Colonial
- Property subtype: Single Family Residence
Materials
- Clapboard, HardiPlank Type
- Foundation: Concrete Perimeter
- Roof: Asphalt
Condition
- New construction: No
- Year built: 2010
Utilities & green energy
- Sewer: Public Sewer
- Water: Public
Green energy
- Energy efficient items: Doors, Windows
Community & neighborhood
Location
- Region: Kent
Price history
| Date | Event | Price |
|---|---|---|
| 8/1/2024 | Sold | $1,195,000-2%$309/sqft |
Source: | ||
| 6/9/2024 | Pending sale | $1,220,000$316/sqft |
Source: | ||
| 5/3/2024 | Listed for sale | $1,220,000+1318.6%$316/sqft |
Source: | ||
| 4/24/2009 | Sold | $86,000$22/sqft |
Source: Public Record | ||
Public tax history
| Year | Property taxes | Tax assessment |
|---|---|---|
| 2025 | $10,083 +8.2% | $597,700 |
| 2024 | $9,318 +10.6% | $597,700 +33.1% |
| 2023 | $8,425 +1% | $449,100 |
Find assessor info on the county website
Neighborhood: 06757
Nearby schools
GreatSchools rating
- 7/10Kent Center SchoolGrades: PK-8Distance: 0.1 mi
- 5/10Housatonic Valley Regional High SchoolGrades: 9-12Distance: 15.9 mi
Schools provided by the listing agent
- Elementary: Kent
- High: Housatonic
Source: Smart MLS. This data may not be complete. We recommend contacting the local school district to confirm school assignments for this home.

Get pre-qualified for a loan
At Zillow Home Loans, we can pre-qualify you in as little as 5 minutes with no impact to your credit score.An equal housing lender. NMLS #10287.

