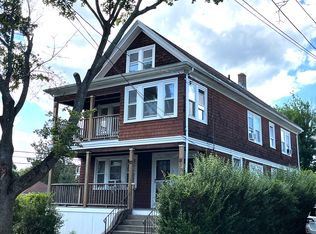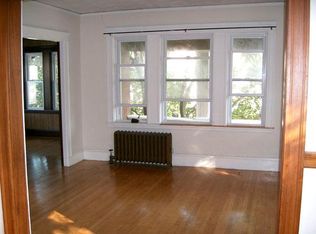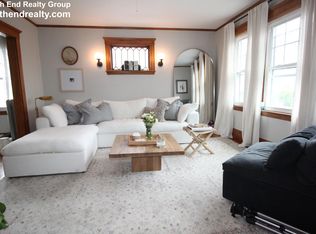This unit, a 2-family house upper level, consists of 6 rooms on the 2nd level (living room, sun room, dining room, 2 bedrooms, kitchen-pantry and bath) and a bedroom (174 sf) on the third level abutting to the huge empty attic space. Its front and back private porches were updated in 2022 to be relaxing, enjoyable three-season outdoor spaces. LOCATION: Corner lot with tall hedge tree fence. One block south of Mass Ave., two streets to the east of Lake St. Only minutes' walk to Alewife (Red Line) Subway Station and Minuteman Bikeway, also easy short walk to Mass. Ave public transit. Easy access to routes 2, 16, 93 and 128. FEATURES: Whole house walls had blow-in insulation Original high ceilings throughout Hardwood floors throughout Ceramic tile bath Living room (11'3" x 13'3" ) and sun room (14'3" x 9'6" ) combined into a large bright sunny space. Master bedroom (14'6" x 11'5" ) with three windows on two sides D&D kitchen with range hood, stove-oven, refrigerator and butler's pantry Gas heating and cooking Storage spaces in attic & basement Private laundry hookups in basement (washer & dryer are available now) Private new front & back open porches Enclosed useable side yard 2 cars off street parking (free) REQUIREMENTS: First, last & Security deposit are due on move-in day. Tenant is expected to pay for all utilities Yearly lease Smoking free anywhere on premises No pets Please use e-mail for inquiry and general application; use phone call for urgent notice or a lengthy discussion. First, last & Security deposit are due upon move-in (No broker's fee) Tenant is expected to pay for all utilities Yearly lease Smoking free anywhere on premises No pets Move-in date can be earlier (end of July)
This property is off market, which means it's not currently listed for sale or rent on Zillow. This may be different from what's available on other websites or public sources.


